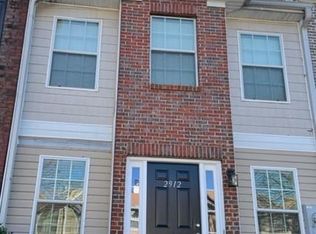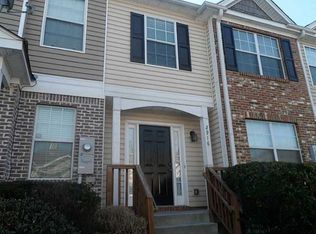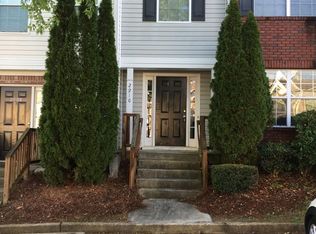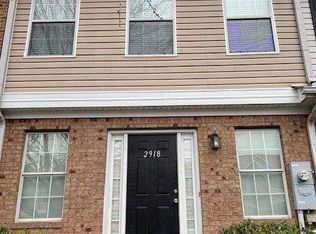Closed
$177,000
2914 Vining Ridge Ter, Decatur, GA 30034
2beds
1,492sqft
Condominium, Residential
Built in 2005
-- sqft lot
$158,900 Zestimate®
$119/sqft
$1,454 Estimated rent
Home value
$158,900
$146,000 - $172,000
$1,454/mo
Zestimate® history
Loading...
Owner options
Explore your selling options
What's special
BACK ON THE MARKET DUE TO NO FAULT OF SELLER. Beautiful and fully updated town home convenient to transportation, shopping, restaurants and major highways in a beautiful and well maintained complex. NEW PAINT, NEW FLOORS. Perfect room mate floor plan featuring the master BR and BA on the second floor plus a large guest room and guest BA across the hall. The hall features the easily accessible laundry room. On the main floor, you will enjoy a large family room with fireplace, open to the spacious and well appointed kitchen featuring stain cabinets, a full pantry, sink, kitchen island, electric stove and fridge. The kitchen is open to the family room and features a cozy breakfast nook with access to the back patio and storage area.
Zillow last checked: 8 hours ago
Listing updated: October 09, 2023 at 10:55pm
Listing Provided by:
Erika Hamilton,
Better Homes GA Properties , LLC.
Bought with:
Hoa Nguyen
Keller Williams Realty Chattahoochee North, LLC
Source: FMLS GA,MLS#: 7246092
Facts & features
Interior
Bedrooms & bathrooms
- Bedrooms: 2
- Bathrooms: 3
- Full bathrooms: 2
- 1/2 bathrooms: 1
Primary bedroom
- Features: Oversized Master, Roommate Floor Plan
- Level: Oversized Master, Roommate Floor Plan
Bedroom
- Features: Oversized Master, Roommate Floor Plan
Primary bathroom
- Features: Tub/Shower Combo
Dining room
- Features: Other
Kitchen
- Features: Breakfast Bar, Cabinets Stain, Eat-in Kitchen, Kitchen Island, Other Surface Counters, Pantry
Heating
- Central, Electric
Cooling
- Ceiling Fan(s), Central Air
Appliances
- Included: Dishwasher, Disposal, Electric Range, Electric Water Heater, Microwave, Refrigerator
- Laundry: In Hall, Laundry Room, Upper Level
Features
- High Ceilings 9 ft Lower, High Ceilings 9 ft Main
- Flooring: Laminate
- Windows: Insulated Windows
- Basement: None
- Attic: Pull Down Stairs
- Number of fireplaces: 1
- Fireplace features: Factory Built
- Common walls with other units/homes: 2+ Common Walls
Interior area
- Total structure area: 1,492
- Total interior livable area: 1,492 sqft
Property
Parking
- Parking features: Kitchen Level, Level Driveway, Parking Lot
- Has uncovered spaces: Yes
Accessibility
- Accessibility features: None
Features
- Levels: Two
- Stories: 2
- Patio & porch: Patio
- Exterior features: Courtyard
- Pool features: None
- Spa features: None
- Fencing: None
- Has view: Yes
- View description: City
- Waterfront features: None
- Body of water: None
Lot
- Size: 753.59 sqft
- Features: Back Yard, Level
Details
- Additional structures: None
- Parcel number: 15 090 08 104
- Other equipment: None
- Horse amenities: None
Construction
Type & style
- Home type: Condo
- Architectural style: Traditional
- Property subtype: Condominium, Residential
- Attached to another structure: Yes
Materials
- Brick Front, Frame
- Foundation: Slab
- Roof: Composition
Condition
- Resale
- New construction: No
- Year built: 2005
Utilities & green energy
- Electric: 110 Volts
- Sewer: Public Sewer
- Water: Public
- Utilities for property: Cable Available, Electricity Available, Phone Available, Sewer Available
Green energy
- Energy efficient items: None
- Energy generation: None
Community & neighborhood
Security
- Security features: Smoke Detector(s)
Community
- Community features: Homeowners Assoc
Location
- Region: Decatur
- Subdivision: Vinings Crest
HOA & financial
HOA
- Has HOA: Yes
- HOA fee: $187 monthly
- Association phone: 678-297-9586
Other
Other facts
- Ownership: Condominium
- Road surface type: Asphalt
Price history
| Date | Event | Price |
|---|---|---|
| 9/28/2023 | Sold | $177,000-9.2%$119/sqft |
Source: | ||
| 9/21/2023 | Pending sale | $195,000$131/sqft |
Source: | ||
| 8/18/2023 | Listed for sale | $195,000$131/sqft |
Source: | ||
| 7/30/2023 | Pending sale | $195,000$131/sqft |
Source: | ||
| 7/13/2023 | Listed for sale | $195,000+156.6%$131/sqft |
Source: | ||
Public tax history
| Year | Property taxes | Tax assessment |
|---|---|---|
| 2025 | $2,841 -9.7% | $63,800 -9.9% |
| 2024 | $3,147 -7.4% | $70,800 -7.4% |
| 2023 | $3,397 +37.5% | $76,480 +37.2% |
Find assessor info on the county website
Neighborhood: 30034
Nearby schools
GreatSchools rating
- 4/10Columbia Elementary SchoolGrades: PK-5Distance: 1.8 mi
- 3/10Columbia Middle SchoolGrades: 6-8Distance: 0.3 mi
- 2/10Columbia High SchoolGrades: 9-12Distance: 2.3 mi
Schools provided by the listing agent
- Elementary: Columbia
- Middle: Columbia - Dekalb
- High: Columbia
Source: FMLS GA. This data may not be complete. We recommend contacting the local school district to confirm school assignments for this home.
Get a cash offer in 3 minutes
Find out how much your home could sell for in as little as 3 minutes with a no-obligation cash offer.
Estimated market value$158,900
Get a cash offer in 3 minutes
Find out how much your home could sell for in as little as 3 minutes with a no-obligation cash offer.
Estimated market value
$158,900



