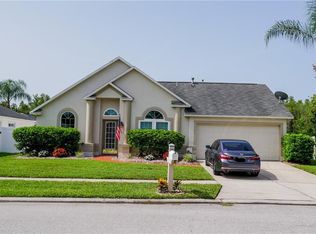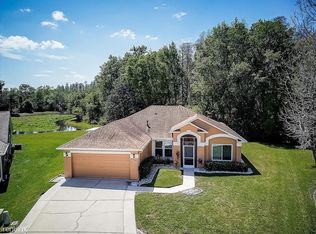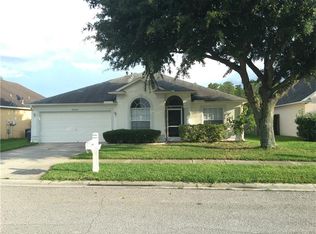Sold for $343,500 on 12/12/25
$343,500
29146 Crossland Dr, Zephyrhills, FL 33543
3beds
1,350sqft
Single Family Residence
Built in 1994
9,851 Square Feet Lot
$348,300 Zestimate®
$254/sqft
$2,124 Estimated rent
Home value
$348,300
$331,000 - $366,000
$2,124/mo
Zestimate® history
Loading...
Owner options
Explore your selling options
What's special
Stunning Water & Conservation View in Meadow Pointe – No Flood Zone! Wake up to serene water and conservation views—with no backyard neighbors for ultimate privacy—in this 3BR/2BA/2-car garage home. Located in a non-flood zone with no flood insurance required, this move-in-ready property features brand new paint inside and out, granite countertops, stainless steel appliances, vaulted ceilings, and a versatile flex room with glass-etched doors. Both bathrooms showcase elegant granite vanities. Enjoy the outdoors from the massive screened-in porch overlooking the water, with plenty of space to add a pool if desired. Situated in a quiet, no-HOA community, you’ll still enjoy CDD amenities including two pools, pickleball, tennis, basketball courts, a clubhouse, and fitness center—plus nearby resort-style features like a splash pad and lap pool. All just minutes from I-75, Wiregrass Mall, and Tampa Premium Outlets. Private, freshly updated, and perfectly located—schedule your showing today!
Zillow last checked: 8 hours ago
Listing updated: December 12, 2025 at 10:50am
Listing Provided by:
Bryce Wade 571-991-6170,
COMPASS FLORIDA, LLC 305-851-2820
Bought with:
Terri Labrie, 3203836
EPIQUE REALTY, INC.
Source: Stellar MLS,MLS#: TB8417478 Originating MLS: Suncoast Tampa
Originating MLS: Suncoast Tampa

Facts & features
Interior
Bedrooms & bathrooms
- Bedrooms: 3
- Bathrooms: 2
- Full bathrooms: 2
Primary bedroom
- Features: Walk-In Closet(s)
- Level: First
- Area: 154 Square Feet
- Dimensions: 11x14
Kitchen
- Level: First
- Area: 143 Square Feet
- Dimensions: 11x13
Living room
- Level: First
Heating
- Central
Cooling
- Central Air
Appliances
- Included: Cooktop, Dishwasher, Disposal, Dryer, Electric Water Heater, Ice Maker, Microwave, Range, Range Hood, Refrigerator, Washer
- Laundry: Electric Dryer Hookup, Laundry Room, Washer Hookup
Features
- Ceiling Fan(s), High Ceilings, Kitchen/Family Room Combo, Living Room/Dining Room Combo, Open Floorplan, Primary Bedroom Main Floor, Solid Surface Counters, Solid Wood Cabinets, Stone Counters, Vaulted Ceiling(s)
- Flooring: Laminate, Tile
- Windows: Double Pane Windows
- Has fireplace: No
Interior area
- Total structure area: 2,372
- Total interior livable area: 1,350 sqft
Property
Parking
- Total spaces: 2
- Parking features: Garage - Attached
- Attached garage spaces: 2
Features
- Levels: One
- Stories: 1
- Exterior features: Irrigation System, Lighting, Private Mailbox, Rain Gutters, Sidewalk
- Has view: Yes
- View description: Trees/Woods, Water, Pond
- Has water view: Yes
- Water view: Water,Pond
- Waterfront features: Pond, Pond Access
Lot
- Size: 9,851 sqft
- Features: Conservation Area
Details
- Parcel number: 202632002.0001.00030.0
- Zoning: PUD
- Special conditions: None
Construction
Type & style
- Home type: SingleFamily
- Property subtype: Single Family Residence
Materials
- Block, Stucco
- Foundation: Slab
- Roof: Shingle
Condition
- New construction: No
- Year built: 1994
Utilities & green energy
- Sewer: Public Sewer
- Water: Public
- Utilities for property: Cable Available, Electricity Connected, Sewer Connected, Sprinkler Meter
Community & neighborhood
Community
- Community features: Park, Playground, Pool, Sidewalks, Tennis Court(s)
Location
- Region: Zephyrhills
- Subdivision: BALDWINS
HOA & financial
HOA
- Has HOA: No
Other fees
- Pet fee: $0 monthly
Other financial information
- Total actual rent: 0
Other
Other facts
- Listing terms: Cash,Conventional,FHA,VA Loan
- Ownership: Fee Simple
- Road surface type: Asphalt
Price history
| Date | Event | Price |
|---|---|---|
| 12/12/2025 | Sold | $343,500-1.8%$254/sqft |
Source: | ||
| 11/13/2025 | Pending sale | $349,900$259/sqft |
Source: | ||
| 10/29/2025 | Price change | $349,900-2.8%$259/sqft |
Source: | ||
| 10/13/2025 | Price change | $359,900-1.4%$267/sqft |
Source: | ||
| 9/19/2025 | Listed for sale | $364,900$270/sqft |
Source: | ||
Public tax history
| Year | Property taxes | Tax assessment |
|---|---|---|
| 2024 | $6,567 +65.7% | $324,143 +45% |
| 2023 | $3,962 +8.8% | $223,480 +3% |
| 2022 | $3,641 +7.1% | $216,980 +6.1% |
Find assessor info on the county website
Neighborhood: Meadow Pointe
Nearby schools
GreatSchools rating
- 7/10Sand Pine Elementary SchoolGrades: PK-5Distance: 0.4 mi
- 9/10Dr. John Long Middle SchoolGrades: 6-8Distance: 1.4 mi
- 6/10Wiregrass Ranch High SchoolGrades: 9-12Distance: 1.3 mi
Get a cash offer in 3 minutes
Find out how much your home could sell for in as little as 3 minutes with a no-obligation cash offer.
Estimated market value
$348,300
Get a cash offer in 3 minutes
Find out how much your home could sell for in as little as 3 minutes with a no-obligation cash offer.
Estimated market value
$348,300


