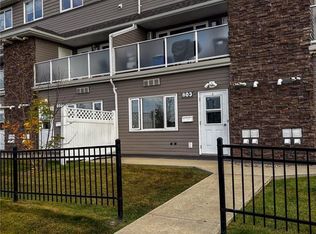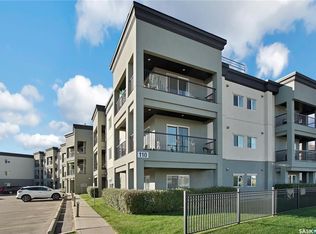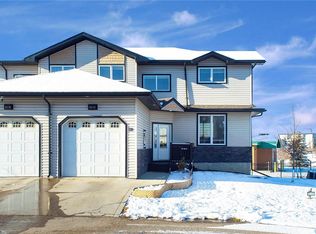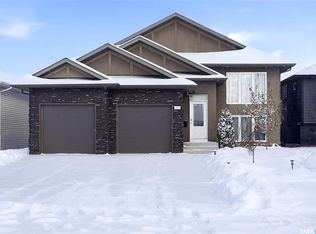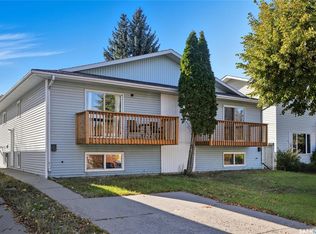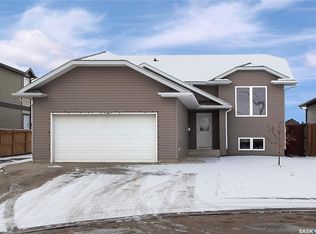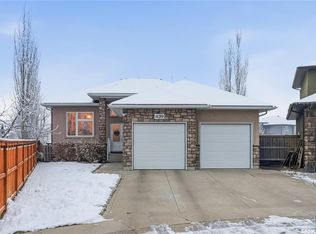2915 37th STREET W, Saskatoon, SK S7L 7H8
What's special
- 49 days |
- 35 |
- 0 |
Zillow last checked: 8 hours ago
Listing updated: December 04, 2025 at 02:42am
Victor Jacobucci,
RE/MAX Saskatoon,
Peg Leskewich,
RE/MAX Saskatoon
Facts & features
Interior
Bedrooms & bathrooms
- Bedrooms: 8
- Bathrooms: 3
Kitchen
- Description: Number of Kitchens: 1
Heating
- Forced Air, Hot Water, Radiant Floor, Natural Gas, Furnace Owned
Cooling
- Central Air
Appliances
- Included: Water Heater, Gas Water Heater, Refrigerator, Stove, Washer, Dryer, Dishwasher Built In, Portable Dishwasher, Microwave Hood Fan
Features
- Central Vacuum
- Windows: Window Treatments
- Basement: Full,Finished,Concrete
- Number of fireplaces: 1
- Fireplace features: Gas
Interior area
- Total structure area: 1,747
- Total interior livable area: 1,747 sqft
Property
Parking
- Total spaces: 4
- Parking features: 2 Car Attached, RV Access/Parking, Garage Door Opnr/Control(S), Concrete Driveway, Double Driveway, Interlocking Block
- Attached garage spaces: 2
- Has uncovered spaces: Yes
- Details: Parking Size: 21.0x25.0
Features
- Levels: Bi-Level
- Patio & porch: Deck
- Exterior features: Garden, Lawn Back, Lawn Front
- Fencing: Fenced
- Frontage length: 55.00
Lot
- Size: 5,959.01 Square Feet
- Dimensions: 110
- Features: Irregular Lot, Underground Sprinkler
Construction
Type & style
- Home type: SingleFamily
- Property subtype: Single Family Residence
Materials
- Wood Frame, Siding
- Roof: Asphalt
Condition
- Year built: 2003
Community & HOA
Community
- Security: Alarm Sys Owned
- Subdivision: Westview Heights
Location
- Region: Saskatoon
Financial & listing details
- Price per square foot: C$398/sqft
- Annual tax amount: C$475,090
- Date on market: 10/22/2025
- Exclusions: Water Softener
- Ownership: Freehold
(306) 221-6612
By pressing Contact Agent, you agree that the real estate professional identified above may call/text you about your search, which may involve use of automated means and pre-recorded/artificial voices. You don't need to consent as a condition of buying any property, goods, or services. Message/data rates may apply. You also agree to our Terms of Use. Zillow does not endorse any real estate professionals. We may share information about your recent and future site activity with your agent to help them understand what you're looking for in a home.
Price history
Price history
| Date | Event | Price |
|---|---|---|
| 10/22/2025 | Listed for sale | C$694,900C$398/sqft |
Source: Saskatchewan REALTORS® Association #SK021508 Report a problem | ||
Public tax history
Public tax history
Tax history is unavailable.Climate risks
Neighborhood: Westview
Nearby schools
GreatSchools rating
No schools nearby
We couldn't find any schools near this home.
- Loading
