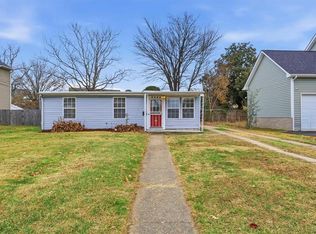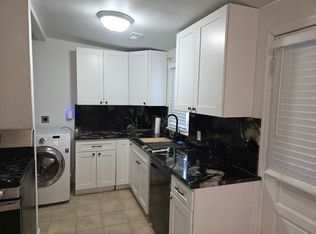Sold
$391,900
2915 Berkley Ave, Chesapeake, VA 23325
3beds
1,656sqft
Single Family Residence
Built in 2024
5,967.72 Square Feet Lot
$-- Zestimate®
$237/sqft
$2,498 Estimated rent
Home value
Not available
Estimated sales range
Not available
$2,498/mo
Zestimate® history
Loading...
Owner options
Explore your selling options
What's special
New Construction awaits your furniture and happiness. easy living with LVP flooring on 1st & 2nd levels. Large front living room, great room in rear of home and front dining room; for awesome get togethers. Kitchen with beautiful white cabinets, granite counter tops, stainless steel range, microvent & dishwasher.1/2 bath down and laundry room. Upstairs you will find 2 bedrooms with ample room for bedroom furniture, hall bathroom. Primary bedroom with relaxing primary ensuite.
Zillow last checked: 8 hours ago
Listing updated: October 17, 2025 at 10:46am
Listed by:
Charlene Howard,
Long & Foster Real Estate Inc. 757-547-4555
Bought with:
Matthew Monaco
BHHS RW Towne Realty
Source: REIN Inc.,MLS#: 10586013
Facts & features
Interior
Bedrooms & bathrooms
- Bedrooms: 3
- Bathrooms: 3
- Full bathrooms: 2
- 1/2 bathrooms: 1
Heating
- Heat Pump
Cooling
- Central Air, Heat Pump
Appliances
- Included: Dishwasher, Microwave, Electric Range, Electric Water Heater
- Laundry: Dryer Hookup, Washer Hookup
Features
- Entrance Foyer, Pantry
- Flooring: Laminate/LVP
- Basement: Crawl Space
- Has fireplace: No
Interior area
- Total interior livable area: 1,656 sqft
Property
Parking
- Total spaces: 1
- Parking features: Garage Att 1 Car, Driveway, On Street
- Attached garage spaces: 1
- Has uncovered spaces: Yes
Features
- Stories: 2
- Patio & porch: Deck, Porch
- Pool features: None
- Fencing: None
- Waterfront features: Not Waterfront
- Frontage length: 60
Lot
- Size: 5,967 sqft
- Dimensions: 100 x 60
Details
- Parcel number: 0121002001370
- Zoning: R8S
- Special conditions: Bank Repo
Construction
Type & style
- Home type: SingleFamily
- Architectural style: Transitional
- Property subtype: Single Family Residence
Materials
- Vinyl Siding
- Roof: Composition
Condition
- New construction: Yes
- Year built: 2024
Utilities & green energy
- Sewer: City/County
- Water: City/County
Community & neighborhood
Location
- Region: Chesapeake
- Subdivision: Plymouth Park
HOA & financial
HOA
- Has HOA: No
Price history
Price history is unavailable.
Public tax history
| Year | Property taxes | Tax assessment |
|---|---|---|
| 2025 | $3,843 +322.8% | $380,500 +322.8% |
| 2024 | $909 -49.5% | $90,000 -49.5% |
| 2023 | $1,800 +12.9% | $178,200 +17.4% |
Find assessor info on the county website
Neighborhood: Indian River
Nearby schools
GreatSchools rating
- 6/10Thurgood Marshall Elementary SchoolGrades: PK-5Distance: 0.2 mi
- 7/10Oscar Smith Middle SchoolGrades: 6-8Distance: 1.7 mi
- 3/10Oscar F. Smith High SchoolGrades: 9-12Distance: 5.3 mi
Schools provided by the listing agent
- Elementary: Portlock Primary
- Middle: Oscar Smith Middle
- High: Oscar Smith
Source: REIN Inc.. This data may not be complete. We recommend contacting the local school district to confirm school assignments for this home.

Get pre-qualified for a loan
At Zillow Home Loans, we can pre-qualify you in as little as 5 minutes with no impact to your credit score.An equal housing lender. NMLS #10287.

