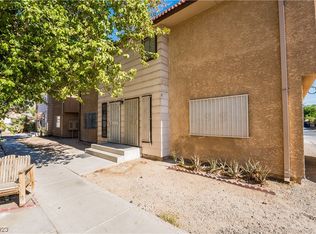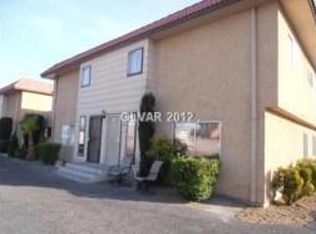Closed
$125,000
2915 Cedar Ave #12C, Las Vegas, NV 89101
2beds
1,021sqft
Condominium
Built in 1987
-- sqft lot
$185,200 Zestimate®
$122/sqft
$1,346 Estimated rent
Home value
$185,200
$176,000 - $194,000
$1,346/mo
Zestimate® history
Loading...
Owner options
Explore your selling options
What's special
Beautiful 2 story 2 bedroom townhome near Bonanza and Mojave. Start with a blank canvas for your imagination. Townhome features 2 assigned parking spaces along with it's own storage unit. Close to schools, shopping walking distance, and close to freeway access. Shrt driving distance to down town Las Vegas.
Zillow last checked: 8 hours ago
Listing updated: November 27, 2025 at 12:32am
Listed by:
Ricardo Sanchez S.0174109 (702)808-1319,
Simply Vegas
Bought with:
Ricardo Sanchez, S.0174109
Simply Vegas
Source: LVR,MLS#: 2562520 Originating MLS: Greater Las Vegas Association of Realtors Inc
Originating MLS: Greater Las Vegas Association of Realtors Inc
Facts & features
Interior
Bedrooms & bathrooms
- Bedrooms: 2
- Bathrooms: 2
- Full bathrooms: 1
- 1/2 bathrooms: 1
Primary bedroom
- Description: Upstairs
- Dimensions: 11x17
Bedroom 2
- Description: Upstairs
- Dimensions: 11x11
Dining room
- Description: Living Room/Dining Combo
- Dimensions: 11x14
Kitchen
- Description: Other
- Dimensions: 8x8
Living room
- Description: Front
- Dimensions: 12x14
Heating
- Central, Electric
Cooling
- Central Air, Electric
Appliances
- Included: Electric Range
- Laundry: Electric Dryer Hookup, Main Level
Features
- None
- Flooring: Carpet, Concrete
- Has fireplace: No
Interior area
- Total structure area: 1,021
- Total interior livable area: 1,021 sqft
Property
Parking
- Parking features: Assigned, Open, Uncovered
- Has uncovered spaces: Yes
Features
- Stories: 2
- Patio & porch: Patio, Porch
- Exterior features: Porch, Patio
- Fencing: None
Lot
- Size: 548.86 sqft
- Features: Desert Landscaping, Landscaped, < 1/4 Acre
Details
- Parcel number: 13936119015
- Zoning description: Single Family
- Horse amenities: None
Construction
Type & style
- Home type: Condo
- Architectural style: Two Story
- Property subtype: Condominium
- Attached to another structure: Yes
Materials
- Roof: Composition,Shingle,Tile
Condition
- Poor Condition,Resale
- Year built: 1987
Utilities & green energy
- Electric: Photovoltaics None
- Sewer: Public Sewer
- Water: Public
- Utilities for property: Underground Utilities
Community & neighborhood
Location
- Region: Las Vegas
- Subdivision: Cedarcrest Twnhs
HOA & financial
HOA
- Has HOA: Yes
- Services included: Sewer, Water
- Association name: Cedarcrest
- Association phone: 702-222-2391
- Second HOA fee: $140 monthly
Other
Other facts
- Listing agreement: Exclusive Right To Sell
- Listing terms: Cash
- Ownership: Condominium
Price history
| Date | Event | Price |
|---|---|---|
| 10/24/2025 | Listing removed | $189,999$186/sqft |
Source: | ||
| 7/9/2025 | Price change | $189,999-2.6%$186/sqft |
Source: | ||
| 6/16/2025 | Listed for sale | $195,000-2.5%$191/sqft |
Source: | ||
| 6/11/2025 | Listing removed | $199,999$196/sqft |
Source: | ||
| 5/5/2025 | Listed for sale | $199,999$196/sqft |
Source: | ||
Public tax history
| Year | Property taxes | Tax assessment |
|---|---|---|
| 2025 | $776 -45.7% | $31,678 -8% |
| 2024 | $1,429 +236.4% | $34,427 +15.6% |
| 2023 | $425 +7.9% | $29,780 +31.1% |
Find assessor info on the county website
Neighborhood: East Las Vegas
Nearby schools
GreatSchools rating
- 3/10Arturo Cambeiro Elementary SchoolGrades: PK-5Distance: 0.5 mi
- 4/10Roy West Martin Middle SchoolGrades: 6-8Distance: 0.4 mi
- 1/10Desert Pines High SchoolGrades: 9-12Distance: 1 mi
Schools provided by the listing agent
- Elementary: Cambeiro, Arturo,Cambeiro, Arturo
- Middle: Smith J. D.
- High: Desert Pines
Source: LVR. This data may not be complete. We recommend contacting the local school district to confirm school assignments for this home.
Get a cash offer in 3 minutes
Find out how much your home could sell for in as little as 3 minutes with a no-obligation cash offer.
Estimated market value
$185,200
Get a cash offer in 3 minutes
Find out how much your home could sell for in as little as 3 minutes with a no-obligation cash offer.
Estimated market value
$185,200



