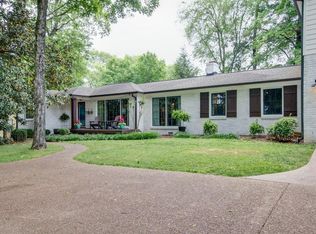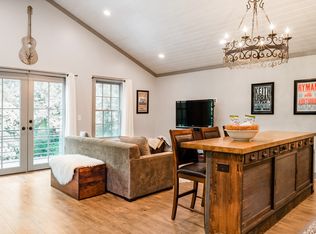Closed
$3,287,000
2915 Compton Rd, Nashville, TN 37215
5beds
6,817sqft
Single Family Residence, Residential
Built in 2023
0.42 Acres Lot
$3,284,600 Zestimate®
$482/sqft
$7,236 Estimated rent
Home value
$3,284,600
$3.12M - $3.45M
$7,236/mo
Zestimate® history
Loading...
Owner options
Explore your selling options
What's special
Modern classic architectural awaits on this luxuriously well-designed property with a pool in Green Hills! Nashville Construction Company brings quality through and through with top tier everything. Sublime kitchen with huge butlers pantry/scullery, heavenly primary suite with AMAZING bath and closet, handsome study, five flex spaces on the second level from tiny to enormous to cover all the needs for fitness, theatre, music, hobbies, etc. Outdoor living at its best with pool and spa, outdoor kitchen, wonderful covered porch with fireplace, fully fenced back yard and room to play. Location allows easy access to Vanderbilt, Montgomery Bell Academy, Ensworth, Harpeth Hall, University School of Nashville, downtown, 440, and BNA. Come see this gem at 2915 Compton Road just off Woodlawn to appreciate all that it has to offer!
Zillow last checked: 8 hours ago
Listing updated: July 31, 2025 at 02:14pm
Listing Provided by:
Mary Lynn (ML) Davis 615-665-8778,
Corcoran Reverie
Bought with:
Jack Costigan, 358832
Parks Compass
Truitt Robinson, 364656
Parks Compass
Source: RealTracs MLS as distributed by MLS GRID,MLS#: 2906869
Facts & features
Interior
Bedrooms & bathrooms
- Bedrooms: 5
- Bathrooms: 7
- Full bathrooms: 5
- 1/2 bathrooms: 2
- Main level bedrooms: 2
Other
- Features: Other
- Level: Other
- Area: 154 Square Feet
- Dimensions: 11x14
Heating
- Central, Natural Gas
Cooling
- Central Air, Electric
Appliances
- Included: Dishwasher, Disposal, Indoor Grill, Ice Maker, Microwave, Refrigerator, Built-In Electric Oven, Cooktop
Features
- Ceiling Fan(s), Smart Light(s), Entrance Foyer
- Flooring: Wood, Tile
- Basement: None,Crawl Space
- Number of fireplaces: 2
- Fireplace features: Gas
Interior area
- Total structure area: 6,817
- Total interior livable area: 6,817 sqft
- Finished area above ground: 6,817
Property
Parking
- Total spaces: 3
- Parking features: Garage Door Opener, Garage Faces Front
- Attached garage spaces: 3
Features
- Levels: Two
- Stories: 2
- Patio & porch: Porch, Covered, Patio
- Exterior features: Smart Light(s)
- Has private pool: Yes
- Pool features: In Ground
- Fencing: Back Yard
Lot
- Size: 0.42 Acres
- Dimensions: 100 x 215
- Features: Level
- Topography: Level
Details
- Parcel number: 11702000900
- Special conditions: Standard
Construction
Type & style
- Home type: SingleFamily
- Architectural style: Traditional
- Property subtype: Single Family Residence, Residential
Materials
- Brick, Wood Siding
- Roof: Asphalt
Condition
- New construction: No
- Year built: 2023
Utilities & green energy
- Sewer: Public Sewer
- Water: Public
- Utilities for property: Electricity Available, Natural Gas Available, Water Available
Green energy
- Energy efficient items: Thermostat, Insulation
- Indoor air quality: Contaminant Control
- Water conservation: Low-Flow Fixtures
Community & neighborhood
Security
- Security features: Smoke Detector(s)
Location
- Region: Nashville
- Subdivision: Stokes Tract
Price history
| Date | Event | Price |
|---|---|---|
| 7/31/2025 | Sold | $3,287,000-3%$482/sqft |
Source: | ||
| 7/2/2025 | Contingent | $3,390,000$497/sqft |
Source: | ||
| 6/18/2025 | Price change | $3,390,000-5.6%$497/sqft |
Source: | ||
| 6/10/2025 | Listed for sale | $3,590,000$527/sqft |
Source: | ||
| 6/2/2025 | Listing removed | $3,590,000$527/sqft |
Source: | ||
Public tax history
| Year | Property taxes | Tax assessment |
|---|---|---|
| 2025 | -- | $879,700 +24.3% |
| 2024 | $23,024 +194.3% | $707,550 +194.3% |
| 2023 | $7,824 +182.9% | $240,450 +182.9% |
Find assessor info on the county website
Neighborhood: Compton Road
Nearby schools
GreatSchools rating
- 6/10Eakin Elementary SchoolGrades: K-5Distance: 1 mi
- 8/10West End Middle SchoolGrades: 6-8Distance: 0.7 mi
- 6/10Hillsboro High SchoolGrades: 9-12Distance: 0.7 mi
Schools provided by the listing agent
- Elementary: Eakin Elementary
- Middle: West End Middle School
- High: Hillsboro Comp High School
Source: RealTracs MLS as distributed by MLS GRID. This data may not be complete. We recommend contacting the local school district to confirm school assignments for this home.
Get a cash offer in 3 minutes
Find out how much your home could sell for in as little as 3 minutes with a no-obligation cash offer.
Estimated market value$3,284,600
Get a cash offer in 3 minutes
Find out how much your home could sell for in as little as 3 minutes with a no-obligation cash offer.
Estimated market value
$3,284,600

