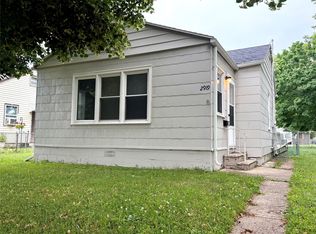Sold for $184,000 on 10/03/25
$184,000
2915 E Walnut St, Des Moines, IA 50317
3beds
942sqft
Single Family Residence
Built in 1940
7,361.64 Square Feet Lot
$183,200 Zestimate®
$195/sqft
$1,354 Estimated rent
Home value
$183,200
$174,000 - $192,000
$1,354/mo
Zestimate® history
Loading...
Owner options
Explore your selling options
What's special
Welcome to 2915 E Walnut St – a beautifully updated 3-bedroom home offering modern finishes and move-in-ready convenience in a great Des Moines location. Step inside to discover a completely remodeled main level featuring brand-new luxury vinyl plank flooring, fresh interior paint, and an impressive full bathroom renovation. The kitchen shines with all-new cabinetry, countertops, and stainless steel appliances, perfect for everyday living and entertaining. Downstairs, you'll find a full basement ready to finish with an additional toilet room for extra convenience. Outside, enjoy peace of mind with a brand-new roof and all new windows on the main level. This home blends comfort, style, and value—perfect for first-time buyers or downsizers. Don’t miss this turn-key opportunity—contact your favorite realtor to schedule your private showing today!
Zillow last checked: 8 hours ago
Listing updated: October 14, 2025 at 08:26am
Listed by:
Collin Coy (515)250-6655,
Realty ONE Group Impact
Bought with:
Michelle Hanson
RE/MAX Concepts
Source: DMMLS,MLS#: 723175 Originating MLS: Des Moines Area Association of REALTORS
Originating MLS: Des Moines Area Association of REALTORS
Facts & features
Interior
Bedrooms & bathrooms
- Bedrooms: 3
- Bathrooms: 2
- Full bathrooms: 1
- 1/2 bathrooms: 1
- Main level bedrooms: 3
Heating
- Forced Air, Gas, Natural Gas
Cooling
- Central Air
Appliances
- Included: Dishwasher, Microwave, Refrigerator, Stove
Features
- Dining Area
- Basement: Unfinished
- Number of fireplaces: 1
- Fireplace features: Wood Burning
Interior area
- Total structure area: 942
- Total interior livable area: 942 sqft
- Finished area below ground: 0
Property
Lot
- Size: 7,361 sqft
- Dimensions: 50 x 147
- Features: Rectangular Lot
Details
- Parcel number: 05000813000000
- Zoning: Res
Construction
Type & style
- Home type: SingleFamily
- Architectural style: Bungalow
- Property subtype: Single Family Residence
Materials
- Metal Siding
- Foundation: Block
- Roof: Asphalt,Shingle
Condition
- Year built: 1940
Utilities & green energy
- Sewer: Public Sewer
- Water: Public
Community & neighborhood
Location
- Region: Des Moines
Other
Other facts
- Listing terms: Cash,Conventional,FHA,VA Loan
- Road surface type: Concrete
Price history
| Date | Event | Price |
|---|---|---|
| 10/3/2025 | Sold | $184,000-2.6%$195/sqft |
Source: | ||
| 9/3/2025 | Pending sale | $189,000$201/sqft |
Source: | ||
| 8/27/2025 | Price change | $189,000-0.5%$201/sqft |
Source: | ||
| 8/25/2025 | Price change | $189,900+2.6%$202/sqft |
Source: | ||
| 8/1/2025 | Price change | $185,000-2.6%$196/sqft |
Source: | ||
Public tax history
| Year | Property taxes | Tax assessment |
|---|---|---|
| 2024 | $2,322 +4.8% | $128,500 |
| 2023 | $2,216 +0.8% | $128,500 +24.9% |
| 2022 | $2,198 +7.4% | $102,900 |
Find assessor info on the county website
Neighborhood: Fairground
Nearby schools
GreatSchools rating
- 4/10Willard Elementary SchoolGrades: K-5Distance: 0.2 mi
- 1/10Hoyt Middle SchoolGrades: 6-8Distance: 2.3 mi
- 2/10East High SchoolGrades: 9-12Distance: 2.1 mi
Schools provided by the listing agent
- District: Des Moines Independent
Source: DMMLS. This data may not be complete. We recommend contacting the local school district to confirm school assignments for this home.

Get pre-qualified for a loan
At Zillow Home Loans, we can pre-qualify you in as little as 5 minutes with no impact to your credit score.An equal housing lender. NMLS #10287.
