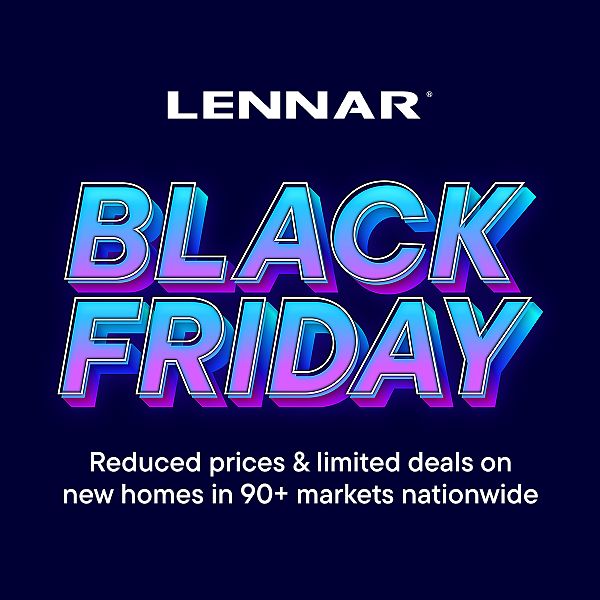This new two-story townhome has an inviting contemporary design. The main-level Great Room flows seamlessly into the dining room and chef-caliber kitchen, while the patio is perfect for outdoor activities. Upstairs are two secondary bedrooms and the owner's suite, complete with a walk-in closet and full-sized bathroom. Prices, dimensions and features may vary and are subject to change. Photos are for illustrative purposes only.
New construction
$335,935
2915 Hickory Field Dr, Raleigh, NC 27616
3beds
1,805sqft
Townhouse, Residential
Built in 2025
2,178 Square Feet Lot
$335,800 Zestimate®
$186/sqft
$205/mo HOA
What's special
Chef-caliber kitchenInviting contemporary designWalk-in closetFull-sized bathroom
Call: (984) 400-5690
- 93 days |
- 15 |
- 4 |
Zillow last checked: 8 hours ago
Listing updated: November 24, 2025 at 07:34am
Listed by:
John Christy 919-337-9420,
Lennar Carolinas LLC,
Mark Freeman 919-830-2381,
Lennar Carolinas LLC
Source: Doorify MLS,MLS#: 10118519
Travel times
Schedule tour
Select your preferred tour type — either in-person or real-time video tour — then discuss available options with the builder representative you're connected with.
Facts & features
Interior
Bedrooms & bathrooms
- Bedrooms: 3
- Bathrooms: 3
- Full bathrooms: 2
- 1/2 bathrooms: 1
Heating
- Central, Natural Gas, Zoned
Cooling
- Central Air, Heat Pump, Zoned
Features
- Flooring: Carpet, Vinyl, Tile
Interior area
- Total structure area: 1,805
- Total interior livable area: 1,805 sqft
- Finished area above ground: 1,805
- Finished area below ground: 0
Property
Parking
- Total spaces: 2
- Parking features: Garage - Attached, Open
- Attached garage spaces: 1
- Uncovered spaces: 1
Features
- Levels: Two
- Stories: 2
- Has view: Yes
Lot
- Size: 2,178 Square Feet
- Dimensions: 120 x 55
Details
- Parcel number: 1747803130
- Special conditions: Standard
Construction
Type & style
- Home type: Townhouse
- Architectural style: Traditional
- Property subtype: Townhouse, Residential
Materials
- Batts Insulation, Blown-In Insulation, Frame, Low VOC Paint/Sealant/Varnish, Stone, Vinyl Siding
- Foundation: Slab
- Roof: Asphalt, Shingle
Condition
- New construction: Yes
- Year built: 2025
- Major remodel year: 2025
Details
- Builder name: Lennar
Utilities & green energy
- Sewer: Public Sewer
- Water: Public
Community & HOA
Community
- Subdivision: Everlee : Designer Collection
HOA
- Has HOA: Yes
- Amenities included: Dog Park, Pool
- Services included: Internet
- HOA fee: $205 monthly
Location
- Region: Raleigh
Financial & listing details
- Price per square foot: $186/sqft
- Date on market: 8/28/2025
About the community
Pool
The Designer Collection offers new townhomes now selling in Everlee, a master-planned community with resort-style amenities and a prime location in the bustling capital city of Raleigh, NC. Homeowners can make a splash at the upscale saltwater pool with a relaxing cabana, bring the kids to a fun-filled tot lot or take furry friends out to a spacious dog park. Just five minutes away is a new Publix-anchored shopping center featuring shops, restaurants and medical offices. Perfect for seamless commutes throughout the Raleigh metropolitan area, Everlee is only six minutes to I-540 and eight minutes to US-401.
Source: Lennar Homes

