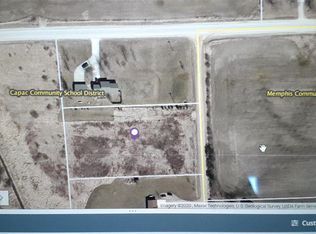Sold for $355,000
$355,000
2915 Reeves Rd, Riley, MI 48041
3beds
2,400sqft
Single Family Residence
Built in 1998
2 Acres Lot
$364,200 Zestimate®
$148/sqft
$2,674 Estimated rent
Home value
$364,200
$306,000 - $433,000
$2,674/mo
Zestimate® history
Loading...
Owner options
Explore your selling options
What's special
Welcome to this beautifully maintained 3-bedroom, 2.5-bath ranch home offering 1,400 sq ft of comfortable main-level living in the quaint town of Memphis. Step inside and fall in love with the open-concept kitchen and living room—perfect for entertaining or relaxing with family. The spacious primary suite features a recently updated ensuite bathroom with modern finishes. Two additional bedrooms and a 1.5 baths complete the main level, while the fully finished basement offers incredible bonus space including a full bar, an additional half bath, and a possible 4th bedroom or office—ideal for guests, a home gym, or hobby space. Enjoy your morning coffee on the covered front porch or unwind on the large back deck with hot tub overlooking the fenced backyard. For the green thumbs and DIY enthusiasts, there’s a greenhouse for year round gardening and a large pole barn equipped with a wood-burning stove—perfect for year-round projects or extra storage. Don’t miss this rare opportunity to own a move-in-ready home with all the extras. Schedule your private tour today!
Zillow last checked: 8 hours ago
Listing updated: July 29, 2025 at 01:11pm
Listed by:
David Martin 586-615-8744,
KW Platinum
Bought with:
David Martin, 6501373107
KW Platinum
Source: MiRealSource,MLS#: 50177073 Originating MLS: MiRealSource
Originating MLS: MiRealSource
Facts & features
Interior
Bedrooms & bathrooms
- Bedrooms: 3
- Bathrooms: 4
- Full bathrooms: 2
- 1/2 bathrooms: 2
Primary bedroom
- Level: First
Bedroom 1
- Area: 144
- Dimensions: 12 x 12
Bedroom 2
- Area: 110
- Dimensions: 11 x 10
Bedroom 3
- Area: 100
- Dimensions: 10 x 10
Bathroom 1
- Level: Entry
- Area: 60
- Dimensions: 6 x 10
Bathroom 2
- Level: Entry
- Area: 45
- Dimensions: 5 x 9
Kitchen
- Area: 180
- Dimensions: 15 x 12
Living room
- Area: 270
- Dimensions: 18 x 15
Heating
- Forced Air, Propane, Wood
Cooling
- Ceiling Fan(s), Central Air
Appliances
- Included: Dishwasher, Dryer, Microwave, Range/Oven, Refrigerator, Washer, Water Softener Owned, Gas Water Heater
- Laundry: First Floor Laundry, Laundry Room
Features
- Cathedral/Vaulted Ceiling, Sump Pump, Bar, Eat-in Kitchen
- Flooring: Ceramic Tile
- Basement: Block,Daylight,Finished,Full,Sump Pump
- Number of fireplaces: 1
- Fireplace features: Living Room, Natural Fireplace, Wood Burning Stove, Wood Burning
Interior area
- Total structure area: 2,600
- Total interior livable area: 2,400 sqft
- Finished area above ground: 1,400
- Finished area below ground: 1,000
Property
Parking
- Total spaces: 2
- Parking features: Garage, Attached, Electric in Garage
- Attached garage spaces: 2
Features
- Levels: One
- Stories: 1
- Patio & porch: Deck, Porch
- Exterior features: Garden
- Has spa: Yes
- Spa features: Spa/Hot Tub
- Fencing: Fenced,Fence Owned
- Has view: Yes
- View description: Rural View
- Frontage type: Road
- Frontage length: 226
Lot
- Size: 2 Acres
- Dimensions: 226 x 406
- Features: Deep Lot - 150+ Ft., Large Lot - 65+ Ft., Rural
Details
- Additional structures: Greenhouse, Pole Barn
- Parcel number: 290032001600
- Zoning description: Residential
- Special conditions: Private
Construction
Type & style
- Home type: SingleFamily
- Architectural style: Ranch
- Property subtype: Single Family Residence
Materials
- Brick, Hard Board
- Foundation: Basement
Condition
- Year built: 1998
Utilities & green energy
- Sewer: Septic Tank
- Water: Private Well
- Utilities for property: Propane
Community & neighborhood
Location
- Region: Riley
- Subdivision: Na
Other
Other facts
- Listing agreement: Exclusive Right To Sell
- Listing terms: Cash,Conventional,FHA,VA Loan
- Road surface type: Gravel
Price history
| Date | Event | Price |
|---|---|---|
| 7/28/2025 | Sold | $355,000+2%$148/sqft |
Source: | ||
| 6/9/2025 | Pending sale | $348,000$145/sqft |
Source: | ||
| 6/4/2025 | Listed for sale | $348,000+177.3%$145/sqft |
Source: | ||
| 6/29/2010 | Sold | $125,500-6.3%$52/sqft |
Source: | ||
| 4/25/2010 | Listed for sale | $134,000+8.1%$56/sqft |
Source: foreclosure.com Report a problem | ||
Public tax history
| Year | Property taxes | Tax assessment |
|---|---|---|
| 2025 | $2,495 +5.5% | $165,000 +4.4% |
| 2024 | $2,366 +4.2% | $158,000 +13.2% |
| 2023 | $2,270 +17.3% | $139,600 +9.2% |
Find assessor info on the county website
Neighborhood: 48041
Nearby schools
GreatSchools rating
- 5/10Capac Elementary SchoolGrades: PK-6Distance: 7.8 mi
- 5/10Capac High SchoolGrades: 7-12Distance: 7.9 mi
Schools provided by the listing agent
- District: Capac Community School District
Source: MiRealSource. This data may not be complete. We recommend contacting the local school district to confirm school assignments for this home.
Get a cash offer in 3 minutes
Find out how much your home could sell for in as little as 3 minutes with a no-obligation cash offer.
Estimated market value$364,200
Get a cash offer in 3 minutes
Find out how much your home could sell for in as little as 3 minutes with a no-obligation cash offer.
Estimated market value
$364,200
