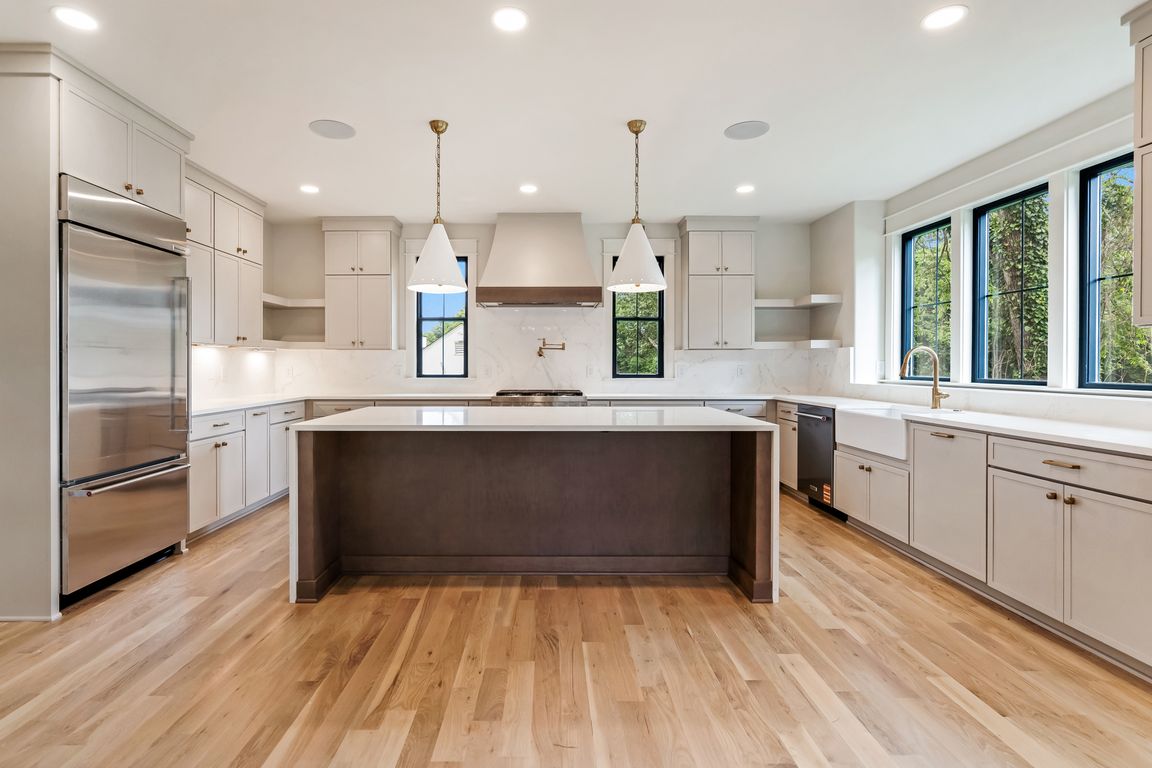
Under contract - showingPrice cut: $35K (7/25)
$1,389,999
4beds
3,000sqft
2915 Sharon Hill Cir, Nashville, TN 37215
4beds
3,000sqft
Horizontal property regime - detached, residential
Built in 2025
0.25 Acres
2 Garage spaces
$463 price/sqft
What's special
Cozy fireplaceFenced lawnSpa-like bathWide open living spacesQuiet cul-de-sacGenerous landingIntegrated audio
ideally situated on a quiet cul-de-sac in the heart of Green Hills. With over 3,000 square feet of meticulously designed living space, these homes offer an elevated blend of comfort, elegance, and modern luxury. From the moment you step inside, you’re greeted by custom wood details, wide open living spaces, and ...
- 97 days
- on Zillow |
- 745 |
- 42 |
Source: RealTracs MLS as distributed by MLS GRID,MLS#: 2883317
Travel times
Kitchen
Living Room
Primary Bedroom
Zillow last checked: 7 hours ago
Listing updated: August 11, 2025 at 11:15am
Listing Provided by:
Blake Barker 615-723-4844,
Tarkington & Harwell Realtors®, LLC 615-244-7503,
Joe Archer 615-857-3585,
Tarkington & Harwell Realtors®, LLC
Source: RealTracs MLS as distributed by MLS GRID,MLS#: 2883317
Facts & features
Interior
Bedrooms & bathrooms
- Bedrooms: 4
- Bathrooms: 3
- Full bathrooms: 3
- Main level bedrooms: 1
Bedroom 1
- Area: 352 Square Feet
- Dimensions: 22x16
Bedroom 2
- Area: 169 Square Feet
- Dimensions: 13x13
Bedroom 3
- Area: 195 Square Feet
- Dimensions: 13x15
Bedroom 4
- Area: 169 Square Feet
- Dimensions: 13x13
Dining room
- Features: Formal
- Level: Formal
- Area: 234 Square Feet
- Dimensions: 18x13
Kitchen
- Area: 247 Square Feet
- Dimensions: 19x13
Living room
- Features: Great Room
- Level: Great Room
- Area: 494 Square Feet
- Dimensions: 26x19
Heating
- Central
Cooling
- Central Air
Appliances
- Included: Built-In Gas Oven, Gas Range, Dishwasher, Microwave, Refrigerator
- Laundry: Gas Dryer Hookup
Features
- Ceiling Fan(s), Entrance Foyer, Extra Closets, In-Law Floorplan, Pantry, Walk-In Closet(s), Wet Bar, Kitchen Island
- Flooring: Wood
- Basement: Full,Crawl Space
- Number of fireplaces: 2
- Fireplace features: Great Room, Living Room
Interior area
- Total structure area: 3,000
- Total interior livable area: 3,000 sqft
- Finished area above ground: 3,000
Video & virtual tour
Property
Parking
- Total spaces: 8
- Parking features: Detached, Concrete
- Garage spaces: 2
- Uncovered spaces: 6
Features
- Levels: Two
- Stories: 2
- Patio & porch: Patio, Covered
Lot
- Size: 0.25 Acres
- Dimensions: 30 x 158
Details
- Parcel number: 11703011100
- Special conditions: Standard
Construction
Type & style
- Home type: SingleFamily
- Architectural style: Traditional
- Property subtype: Horizontal Property Regime - Detached, Residential
Materials
- Brick, Stone
- Roof: Asphalt
Condition
- New construction: No
- Year built: 2025
Utilities & green energy
- Sewer: Public Sewer
- Water: Public
- Utilities for property: Water Available
Community & HOA
Community
- Subdivision: Sharon Hill Circle
HOA
- Has HOA: No
Location
- Region: Nashville
Financial & listing details
- Price per square foot: $463/sqft
- Tax assessed value: $380,800
- Annual tax amount: $3,098
- Date on market: 5/16/2025
- Date available: 05/16/2025