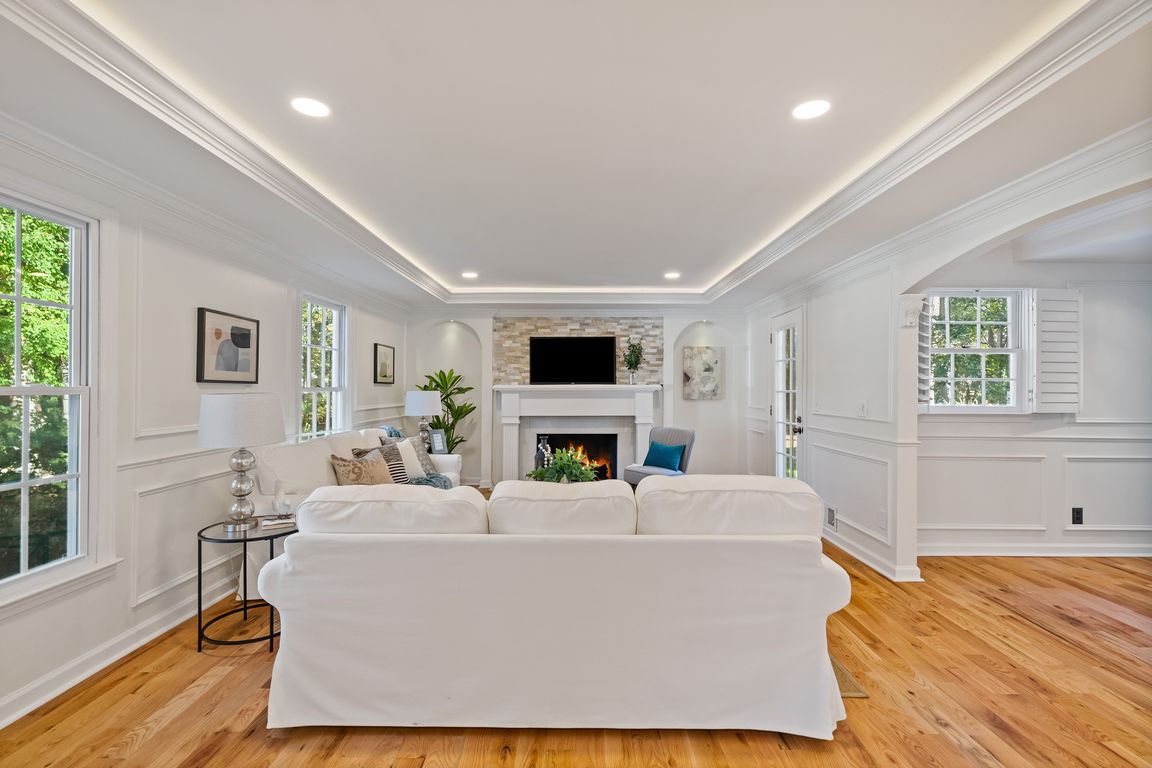
Active
$675,000
4beds
2,439sqft
2915 Sope Creek Dr, Marietta, GA 30068
4beds
2,439sqft
Single family residence, residential
Built in 1973
0.25 Acres
2 Garage spaces
$277 price/sqft
What's special
Stylish finishesSpacious primary suiteBeautifully maintained yardRebuilt deckOpen floor planNewly renovated kitchenAbundant natural light
Welcome to 2915 Sope Creek Drive, a beautifully updated residence in one of Marietta’s most sought-after East Cobb locations. Thoughtfully reimagined from top to bottom, this home blends timeless character with modern comfort and craftsmanship. The open floor plan creates an effortless flow between the living, dining, and ...
- 6 days |
- 1,489 |
- 108 |
Source: FMLS GA,MLS#: 7670947
Travel times
Living Room
Kitchen
Primary Bedroom
Zillow last checked: 7 hours ago
Listing updated: October 25, 2025 at 11:09am
Listing Provided by:
Nadine Lutz,
Compass
Source: FMLS GA,MLS#: 7670947
Facts & features
Interior
Bedrooms & bathrooms
- Bedrooms: 4
- Bathrooms: 3
- Full bathrooms: 2
- 1/2 bathrooms: 1
Rooms
- Room types: Other
Primary bedroom
- Features: Oversized Master
- Level: Oversized Master
Bedroom
- Features: Oversized Master
Primary bathroom
- Features: Double Vanity, Shower Only
Dining room
- Features: Seats 12+, Separate Dining Room
Kitchen
- Features: Cabinets White, Eat-in Kitchen, Other Surface Counters
Heating
- Central
Cooling
- Central Air
Appliances
- Included: Dishwasher, Disposal, Double Oven, Electric Cooktop, Microwave, Refrigerator
- Laundry: In Hall, Laundry Closet
Features
- Bookcases, Entrance Foyer, High Ceilings 9 ft Main, High Speed Internet, Recessed Lighting
- Flooring: Ceramic Tile, Hardwood
- Windows: None
- Basement: None
- Number of fireplaces: 1
- Fireplace features: Family Room
- Common walls with other units/homes: No Common Walls
Interior area
- Total structure area: 2,439
- Total interior livable area: 2,439 sqft
Video & virtual tour
Property
Parking
- Total spaces: 2
- Parking features: Detached, Garage
- Garage spaces: 2
Accessibility
- Accessibility features: None
Features
- Levels: Two
- Stories: 2
- Patio & porch: Deck
- Exterior features: Private Yard, No Dock
- Pool features: Above Ground
- Spa features: None
- Fencing: None
- Has view: Yes
- View description: Other
- Waterfront features: None
- Body of water: None
Lot
- Size: 0.25 Acres
- Dimensions: 100 x 109
- Features: Back Yard
Details
- Additional structures: None
- Parcel number: 16112700410
- Other equipment: None
- Horse amenities: None
Construction
Type & style
- Home type: SingleFamily
- Architectural style: Other
- Property subtype: Single Family Residence, Residential
Materials
- Other
- Foundation: Concrete Perimeter
- Roof: Composition
Condition
- Resale
- New construction: No
- Year built: 1973
Utilities & green energy
- Electric: 110 Volts
- Sewer: Public Sewer
- Water: Shared Well, Well
- Utilities for property: Electricity Available, Natural Gas Available, Water Available
Green energy
- Energy efficient items: None
- Energy generation: None
Community & HOA
Community
- Features: None
- Security: Fire Alarm
- Subdivision: None
HOA
- Has HOA: No
Location
- Region: Marietta
Financial & listing details
- Price per square foot: $277/sqft
- Tax assessed value: $365,320
- Annual tax amount: $3,381
- Date on market: 10/23/2025
- Electric utility on property: Yes
- Road surface type: Concrete