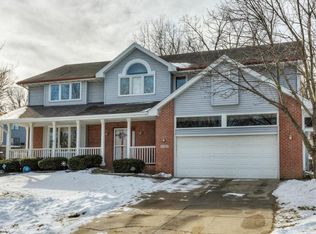Enjoy entertaining family/friends? Need more space for your growing family needs? Wait until you see this 4129 sq ft 1.5 story home w/contemporary flair! Nestled on quiet street w/mature trees. Vaulted ceilngs in Living Rm & 1st flr Master Suite. 1st flr is also home to sitting area/den w/built-ins, frml DR, laundry ROOM, ½ bath, updated eat-in kitchen w/granite counters, pantry, planning desk, SS appliances, access to deck. 1st flr LARGE master suite w/dual sinks, bubble tub, sep shower, linen closet & walk-in closet. 2nd flr home to 3 BIG bedrms all w/walk-in closets. 1 bdrm has built-ins that could be excellent office/den. Finished basemnt offers 2 spacious livng spaces, ¾ bath, 5th bedrm + possible 6th bedrm/craft rm & HUGE storage rm. Beautifully landscaped backyrd w/large deck, treed views & an area fenced off for kids/pets. Updates include newer vinyl siding life time warranty, shingles 50 year warranty & 3 year old furnace. Only thing left to do is make it yours!
This property is off market, which means it's not currently listed for sale or rent on Zillow. This may be different from what's available on other websites or public sources.

