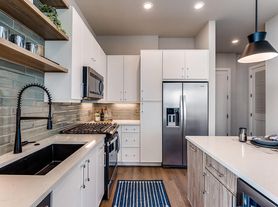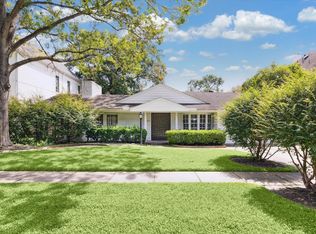This meticulously maintained 2-bedroom, 2.5-bathroom unit offers a perfect blend of comfort, style, and convenience, making it an exceptional rental opportunity. Just steps away from the vibrant River Oaks Shopping Center and some of the city's finest dining options, this unit invites you to embrace a lifestyle of ease and enjoyment. The spacious living area features an open-concept floor plan with hardwood flooring in the formal areas. The kitchen features stainless steel appliances and granite countertops that flow seamlessly into the living space. A cozy fireplace adds warmth and inspiration, enhanced by abundant natural light and stylish window treatments. The laundry area, conveniently located off the kitchen, adds to the unit's practicality. The primary suite is spacious, featuring hardwood flooring and plantation shutters. Don't miss out schedule your private showing today! Two car garage with painted flooring, extra storage in garage. Per Owner
Copyright notice - Data provided by HAR.com 2022 - All information provided should be independently verified.
Townhouse for rent
$3,150/mo
2915 W Dallas St, Houston, TX 77019
2beds
1,724sqft
Price may not include required fees and charges.
Townhouse
Available now
Cats, small dogs OK
Electric, ceiling fan
Electric dryer hookup laundry
2 Attached garage spaces parking
Natural gas, fireplace
What's special
Cozy fireplaceStylish window treatmentsLaundry areaHardwood flooringOpen-concept floor planAbundant natural lightStainless steel appliances
- 21 days |
- -- |
- -- |
Travel times
Looking to buy when your lease ends?
Consider a first-time homebuyer savings account designed to grow your down payment with up to a 6% match & a competitive APY.
Facts & features
Interior
Bedrooms & bathrooms
- Bedrooms: 2
- Bathrooms: 3
- Full bathrooms: 2
- 1/2 bathrooms: 1
Rooms
- Room types: Breakfast Nook
Heating
- Natural Gas, Fireplace
Cooling
- Electric, Ceiling Fan
Appliances
- Included: Dishwasher, Disposal, Dryer, Microwave, Range, Refrigerator, Stove, Washer
- Laundry: Electric Dryer Hookup, In Unit, Washer Hookup
Features
- 1 Bedroom Down - Not Primary BR, Ceiling Fan(s), Crown Molding, High Ceilings, Primary Bed - 3rd Floor, Walk-In Closet(s)
- Flooring: Carpet, Tile, Wood
- Has fireplace: Yes
Interior area
- Total interior livable area: 1,724 sqft
Property
Parking
- Total spaces: 2
- Parking features: Attached, Covered
- Has attached garage: Yes
- Details: Contact manager
Features
- Stories: 3
- Exterior features: 0 Up To 1/4 Acre, 1 Bedroom Down - Not Primary BR, Additional Parking, Architecture Style: Traditional, Attached, Crown Molding, Electric Dryer Hookup, Flooring: Wood, Garage Door Opener, Gas, Gas Log, Heating: Gas, High Ceilings, Living Area - 2nd Floor, Living/Dining Combo, Lot Features: Street, Subdivided, 0 Up To 1/4 Acre, Primary Bed - 3rd Floor, Sprinkler System, Street, Subdivided, Trash Pick Up, Utility Room, Walk-In Closet(s), Washer Hookup, Window Coverings
Details
- Parcel number: 1229150010002
Construction
Type & style
- Home type: Townhouse
- Property subtype: Townhouse
Condition
- Year built: 2003
Building
Management
- Pets allowed: Yes
Community & HOA
Location
- Region: Houston
Financial & listing details
- Lease term: Long Term,12 Months
Price history
| Date | Event | Price |
|---|---|---|
| 10/27/2025 | Listed for rent | $3,150$2/sqft |
Source: | ||
| 10/25/2025 | Listing removed | $425,000$247/sqft |
Source: | ||
| 9/8/2025 | Pending sale | $425,000$247/sqft |
Source: | ||
| 8/20/2025 | Price change | $425,000-2.3%$247/sqft |
Source: | ||
| 8/7/2025 | Listed for sale | $435,000-12.8%$252/sqft |
Source: | ||

