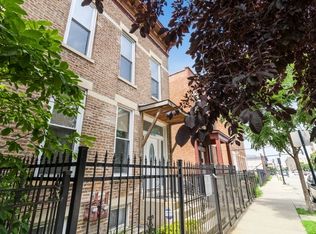Discover your dream rental, a stunning modern single-family home designed for luxury living and effortless entertaining. Step into an expansive open-concept layout adorned with sleek black stainless steel appliances, a sophisticated wet bar, and seamless indoor-outdoor flow to multiple outdoor living spaces. With 4 spacious bedrooms, 3.1 luxurious bathrooms, and a wealth of premium amenities, this home offers the perfect balance of style, comfort, and convenience. This is more than just a rental, it's a lifestyle. Don't miss your chance to experience it. Schedule a tour today!
Living Room:
(15X13) Main Level Ceramic Tile
Kitchen:
(13X18) Main Level Ceramic Tile
2nd Bedroom:
(13X10) Lower Wood Laminate
4th Bedroom:
(15X14) 2nd Level Vinyl
Dining Room:
(11X15) Main Level Ceramic Tile
Master Bedroom:
(15X11) Lower Wood Laminate
3rd Bedroom:
(11X11) 2nd Level Vinyl
Den:
(7X13) Lower Vinyl
Additional Rooms:
Den
Interior Property Features:
Bar-Wet
Rooms:
8
Master Bedroom Bath:
Full
Bath Amenities:
European Shower, Soaking Tub
Basement:
Full
Basement Description:
Finished
Basement Bathrooms (Y/N):
Yes
Appliances:
Dishwasher, Refrigerator-Bar, Washer, Dryer, All Stainless Steel Kitchen Appliances, Cooktop, Range Hood, Range Hood
Kitchen:
Eating Area-Breakfast Bar
Dining:
Separate
Laundry Features:
In Unit
Lot Dimensions:
2500
Exterior Building Type:
Brick
Exterior Property Features:
Balcony, Deck, Porch
Parking:
Exterior Space(s)
Is Parking Included in Price:
Yes
Parking Ownership:
Owned
Parking On-Site:
Yes
Parking Spaces:
2
Parking Details:
Driveway
Driveway:
Concrete
Air Conditioning:
Central Air
Water:
Lake Michigan, Public
Sewer:
Sewer-Public
Heat/Fuel:
Gas, Electric
Lease Terms:
1 Year Lease, 2 Year Minimum Lease
Possession:
Closing
House for rent
Accepts Zillow applications
$6,500/mo
2915 W Lyndale St, Chicago, IL 60647
4beds
1,700sqft
Price may not include required fees and charges.
Single family residence
Available now
Cats, dogs OK
Central air
In unit laundry
Off street parking
Forced air
What's special
Sophisticated wet barExpansive open-concept layoutMultiple outdoor living spacesSeamless indoor-outdoor flowPremium amenitiesEuropean showerCentral air
- 16 days
- on Zillow |
- -- |
- -- |
Travel times
Facts & features
Interior
Bedrooms & bathrooms
- Bedrooms: 4
- Bathrooms: 4
- Full bathrooms: 3
- 1/2 bathrooms: 1
Heating
- Forced Air
Cooling
- Central Air
Appliances
- Included: Dishwasher, Dryer, Refrigerator, Washer
- Laundry: In Unit
Features
- Flooring: Tile
Interior area
- Total interior livable area: 1,700 sqft
Property
Parking
- Parking features: Off Street
- Details: Contact manager
Features
- Exterior features: Heating system: Forced Air
Construction
Type & style
- Home type: SingleFamily
- Property subtype: Single Family Residence
Community & HOA
Location
- Region: Chicago
Financial & listing details
- Lease term: 1 Year
Price history
| Date | Event | Price |
|---|---|---|
| 7/21/2025 | Listed for rent | $6,500+30%$4/sqft |
Source: MRED as distributed by MLS GRID #12425403 | ||
| 2/7/2022 | Listing removed | -- |
Source: Zillow Rental Manager | ||
| 1/28/2022 | Listed for rent | $5,000$3/sqft |
Source: Zillow Rental Manager | ||
![[object Object]](https://photos.zillowstatic.com/fp/91e4b2158e5fd58027c1570800c00060-p_i.jpg)
