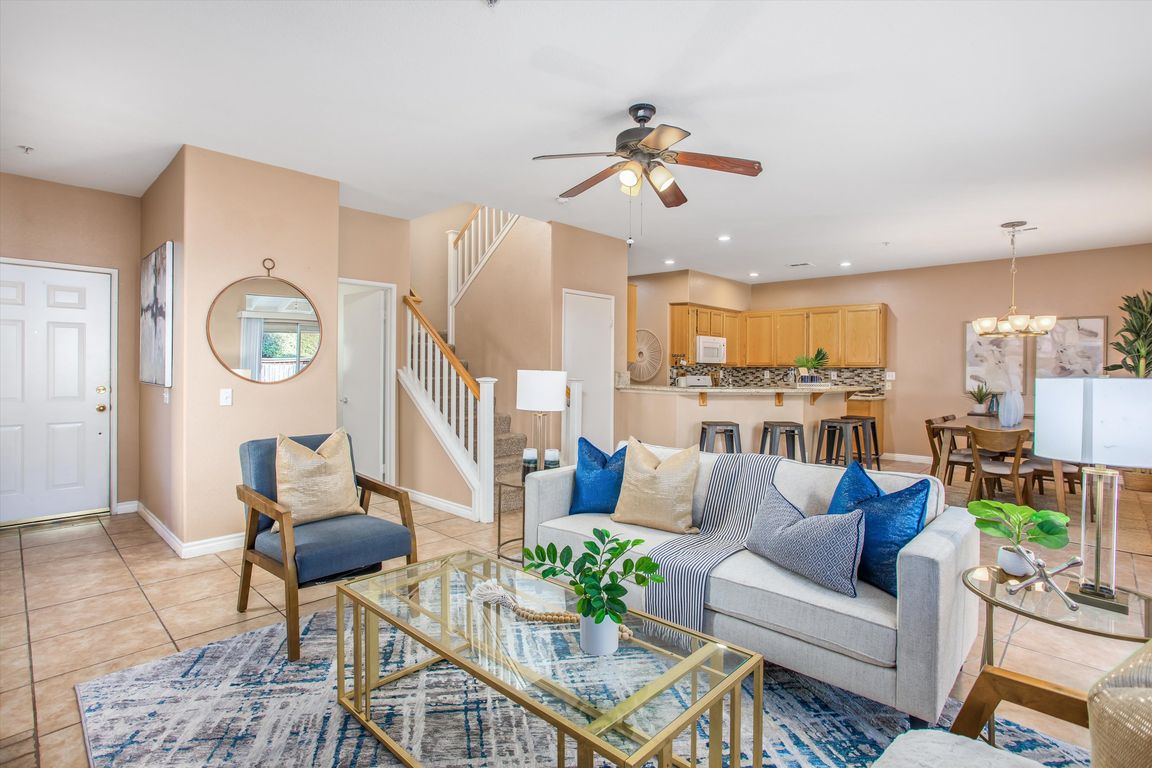
Under contract
$555,000
3beds
1,469sqft
29154 Whitegate Ln, Highland, CA 92346
3beds
1,469sqft
Single family residence
Built in 1998
4,500 sqft
2 Attached garage spaces
$378 price/sqft
$164 monthly HOA fee
What's special
Open-concept layoutPlush carpeting upstairsMirror closet doorsDedicated laundry room
Come take this great opportunity to own this home in the highly desired community of East Highland Ranch. Featuring 3 beds and 3 baths, in an open-concept layout from the living, dining, and kitchen, ideal for entertaining/ relaxed family gatherings. Upstairs are the spacious primary suite, along with two generous additional ...
- 257 days |
- 815 |
- 35 |
Source: CRMLS,MLS#: IG25204265 Originating MLS: California Regional MLS
Originating MLS: California Regional MLS
Travel times
Family Room
Kitchen
Primary Bedroom
Zillow last checked: 7 hours ago
Listing updated: October 16, 2025 at 09:08am
Listing Provided by:
Gerry Ramos DRE #01379034 909-953-0707,
KELLER WILLIAMS REALTY
Source: CRMLS,MLS#: IG25204265 Originating MLS: California Regional MLS
Originating MLS: California Regional MLS
Facts & features
Interior
Bedrooms & bathrooms
- Bedrooms: 3
- Bathrooms: 3
- Full bathrooms: 2
- 1/2 bathrooms: 1
- Main level bathrooms: 1
Rooms
- Room types: Bedroom, Family Room, Kitchen, Laundry, Living Room, Primary Bathroom, Primary Bedroom, Other, Dining Room
Bedroom
- Features: All Bedrooms Up
Bathroom
- Features: Bathroom Exhaust Fan, Bathtub, Solid Surface Counters
Kitchen
- Features: Granite Counters
Heating
- Central
Cooling
- Central Air
Appliances
- Included: Dishwasher, Gas Range, Microwave
- Laundry: Laundry Room
Features
- Ceiling Fan(s), Separate/Formal Dining Room, Eat-in Kitchen, Granite Counters, Open Floorplan, Recessed Lighting, Solid Surface Counters, All Bedrooms Up
- Flooring: Carpet, See Remarks, Tile
- Doors: Mirrored Closet Door(s), Sliding Doors
- Has fireplace: Yes
- Fireplace features: Dining Room, Family Room, Kitchen, Living Room
- Common walls with other units/homes: No Common Walls
Interior area
- Total interior livable area: 1,469 sqft
Video & virtual tour
Property
Parking
- Total spaces: 2
- Parking features: Garage Faces Front
- Attached garage spaces: 2
Features
- Levels: Two
- Stories: 2
- Entry location: 01
- Patio & porch: Concrete, Covered, See Remarks
- Pool features: Association
- Has spa: Yes
- Spa features: Association
- Has view: Yes
- View description: Neighborhood
Lot
- Size: 4,500 Square Feet
- Features: Yard
Details
- Parcel number: 1210092090000
- Special conditions: Standard
- Horse amenities: Riding Trail
Construction
Type & style
- Home type: SingleFamily
- Property subtype: Single Family Residence
Materials
- Roof: Tile
Condition
- Turnkey
- New construction: No
- Year built: 1998
Utilities & green energy
- Sewer: Public Sewer
- Water: Public
- Utilities for property: Electricity Connected, Natural Gas Connected, Phone Available
Community & HOA
Community
- Features: Biking, Curbs, Dog Park, Foothills, Fishing, Hiking, Horse Trails, Lake, Park, Suburban, Sidewalks
- Security: Carbon Monoxide Detector(s), Smoke Detector(s)
HOA
- Has HOA: Yes
- Amenities included: Clubhouse, Sport Court, Jogging Path, Picnic Area, Playground, Pool, Spa/Hot Tub, Tennis Court(s), Trail(s)
- HOA fee: $164 monthly
- HOA name: E. Highlands Ranch
- HOA phone: 909-864-0215
Location
- Region: Highland
Financial & listing details
- Price per square foot: $378/sqft
- Tax assessed value: $583,664
- Date on market: 9/17/2025
- Listing terms: Cash,Cash to New Loan,Conventional,Cal Vet Loan,1031 Exchange,FHA