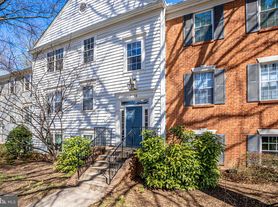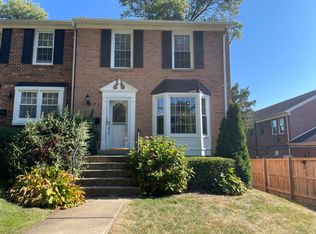One of the Best Locations in the Community! Welcome to this rare WATERFRONT 3/optional 4-bedroom, 3.5-bath townhouse with a walk-out lower level. Nestled in the highly sought-after Lakeside community, this home offers panoramic water views and unbeatable convenience just 1 mile to the Mosaic District and Dunn Loring Metro. Step inside to a spacious and open floor plan with updated flooring. The living room features built-ins, while the open family room with its sweeping lake views and deck access flows seamlessly into the updated kitchen with stainless steel appliances, granite countertops, a double sink, and new flooring. Upstairs, you'll find three spacious bedrooms, including a serene primary suite with deep closet. All bathrooms have been refreshed with new vanities, modern sinks, and updated fixtures. The finished walk-out lower level provides a versatile rec room/4th bedroom, a full bath, bonus room, laundry/utility room, and direct access to a private fenced backyard that leads right to the lake. Outdoor living is a highlight here: relax or entertain on the large custom deck with built-in planters and seating, or enjoy the patio below with tranquil water views. Enjoy community amenities including a picturesque lake, scenic walking trails, playgrounds, picnic areas, and tennis court. Situated inside the beltway, this condo is only a mile from the vibrant Mosaic District, with its array of fine retail, local and cultural cuisine and fine dining, and entertainment options including Angelika Film Center and Cafe. Commuter's dream with easy access to I-495, I-66, Rt. 50, Rt. 29 and Dunn Loring Metro. Tysons Corner Center with it's world-class shopping and dining is about 4 mi away. Walking distance to 2941 Restaurant, Northrop Grumman and Defense Health Agency Headquarters.
Townhouse for rent
$3,750/mo
2916 Bridgehampton Ct, Falls Church, VA 22042
4beds
1,440sqft
Price may not include required fees and charges.
Townhouse
Available now
No pets
Central air, electric
Dryer in unit laundry
Parking lot parking
Central, heat pump
What's special
Finished walk-out lower levelScenic walking trailsSweeping lake viewsPrivate fenced backyardGranite countertopsLarge custom deckPanoramic water views
- 9 days
- on Zillow |
- -- |
- -- |
Travel times
Facts & features
Interior
Bedrooms & bathrooms
- Bedrooms: 4
- Bathrooms: 4
- Full bathrooms: 3
- 1/2 bathrooms: 1
Rooms
- Room types: Family Room, Recreation Room
Heating
- Central, Heat Pump
Cooling
- Central Air, Electric
Appliances
- Included: Dishwasher, Disposal, Dryer, Range, Refrigerator, Washer
- Laundry: Dryer In Unit, In Unit, Laundry Room, Lower Level, Washer In Unit
Features
- Built-in Features, Combination Dining/Living, Family Room Off Kitchen, Kitchen - Table Space, Open Floorplan, Primary Bath(s), Upgraded Countertops, View
- Flooring: Carpet
- Has basement: Yes
Interior area
- Total interior livable area: 1,440 sqft
Video & virtual tour
Property
Parking
- Parking features: Parking Lot
- Details: Contact manager
Features
- Exterior features: Contact manager
- Has view: Yes
- View description: Water View
- Has water view: Yes
- Water view: Waterfront
Details
- Parcel number: 049407040026
Construction
Type & style
- Home type: Townhouse
- Property subtype: Townhouse
Condition
- Year built: 1984
Utilities & green energy
- Utilities for property: Garbage
Building
Management
- Pets allowed: No
Community & HOA
Location
- Region: Falls Church
Financial & listing details
- Lease term: Contact For Details
Price history
| Date | Event | Price |
|---|---|---|
| 9/16/2025 | Listed for rent | $3,750$3/sqft |
Source: Bright MLS #VAFX2267362 | ||
| 9/13/2025 | Listing removed | $3,750$3/sqft |
Source: Zillow Rentals | ||
| 9/5/2025 | Price change | $3,750-1.3%$3/sqft |
Source: Zillow Rentals | ||
| 9/4/2025 | Price change | $3,800+1.3%$3/sqft |
Source: Zillow Rentals | ||
| 9/2/2025 | Listed for rent | $3,750+15.4%$3/sqft |
Source: Zillow Rentals | ||

