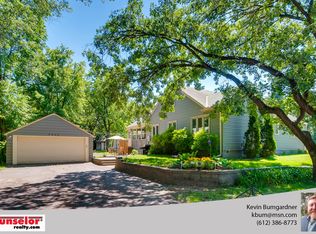Closed
$350,000
2916 Bronson Dr, Mounds View, MN 55112
3beds
2,112sqft
Single Family Residence
Built in 1976
0.29 Acres Lot
$371,400 Zestimate®
$166/sqft
$2,476 Estimated rent
Home value
$371,400
$353,000 - $390,000
$2,476/mo
Zestimate® history
Loading...
Owner options
Explore your selling options
What's special
Front porch greets you at this well maintained Mounds View Rambler! You won't be disappointed with this 3 bedroom, 2 bath home. Master Bedroom is spacious with two bedrooms combined. Full bath, 2nd Bedroom, Great kitchen is open to informal dining area with door to huge deck and private rear yard. Living Room has bay window. Lower level Family room/ Rec room with wet bar, ideal for entertaining or just relaxing and enjoying the space. 3/4 bath down, laundry, storage and 3rd bedroom with egress window. (This bedroom needs flooring) Huge garage is 28 x 30, insulated and sheet rocked. Great shed/storage shed in back yard. Quick close possible.
Zillow last checked: 8 hours ago
Listing updated: May 06, 2025 at 06:26pm
Listed by:
Patricia L Havlish 612-418-2218,
RE/MAX Results,
Max Havlish 612-418-2765
Bought with:
Steven Smith
Keller Williams Classic Realty
Source: NorthstarMLS as distributed by MLS GRID,MLS#: 6348335
Facts & features
Interior
Bedrooms & bathrooms
- Bedrooms: 3
- Bathrooms: 2
- Full bathrooms: 1
- 3/4 bathrooms: 1
Bedroom 1
- Level: Main
- Area: 240 Square Feet
- Dimensions: 20 x 12
Bedroom 2
- Level: Main
- Area: 110 Square Feet
- Dimensions: 11 x 10
Bedroom 3
- Level: Lower
- Area: 171 Square Feet
- Dimensions: 19 x 9
Deck
- Level: Main
- Area: 216 Square Feet
- Dimensions: 18 x 12
Family room
- Level: Lower
- Area: 459 Square Feet
- Dimensions: 27 x 17
Kitchen
- Level: Main
- Area: 204 Square Feet
- Dimensions: 12 x 17
Living room
- Level: Main
- Area: 266 Square Feet
- Dimensions: 19 x 14
Heating
- Forced Air
Cooling
- None
Appliances
- Included: Disposal, Dryer, Freezer, Gas Water Heater, Microwave, Range, Refrigerator, Washer
Features
- Basement: Block,Egress Window(s),Full
- Has fireplace: No
Interior area
- Total structure area: 2,112
- Total interior livable area: 2,112 sqft
- Finished area above ground: 1,056
- Finished area below ground: 916
Property
Parking
- Total spaces: 2
- Parking features: Detached, Asphalt, Garage Door Opener, Insulated Garage
- Garage spaces: 2
- Has uncovered spaces: Yes
Accessibility
- Accessibility features: None
Features
- Levels: One
- Stories: 1
- Patio & porch: Deck
- Fencing: None
Lot
- Size: 0.29 Acres
- Dimensions: 101 x 125
- Features: Near Public Transit, Many Trees
Details
- Additional structures: Storage Shed
- Foundation area: 1056
- Parcel number: 073023240006
- Zoning description: Residential-Single Family
Construction
Type & style
- Home type: SingleFamily
- Property subtype: Single Family Residence
Materials
- Vinyl Siding, Block
- Roof: Age Over 8 Years,Asphalt
Condition
- Age of Property: 49
- New construction: No
- Year built: 1976
Utilities & green energy
- Electric: Circuit Breakers
- Gas: Natural Gas
- Sewer: City Sewer/Connected
- Water: City Water/Connected
Community & neighborhood
Location
- Region: Mounds View
- Subdivision: Spring Lake Park Knolls, , Ramse
HOA & financial
HOA
- Has HOA: No
Other
Other facts
- Road surface type: Paved
Price history
| Date | Event | Price |
|---|---|---|
| 5/31/2023 | Sold | $350,000$166/sqft |
Source: | ||
| 4/23/2023 | Pending sale | $350,000$166/sqft |
Source: | ||
| 4/1/2023 | Listed for sale | $350,000$166/sqft |
Source: | ||
Public tax history
| Year | Property taxes | Tax assessment |
|---|---|---|
| 2024 | $4,570 +0.5% | $337,300 -3.4% |
| 2023 | $4,548 +6.9% | $349,100 -0.7% |
| 2022 | $4,254 +15.6% | $351,500 +16.5% |
Find assessor info on the county website
Neighborhood: 55112
Nearby schools
GreatSchools rating
- 5/10Sunnyside Elementary SchoolGrades: 1-5Distance: 0.9 mi
- 5/10Edgewood Middle SchoolGrades: 6-8Distance: 1.2 mi
- 8/10Irondale Senior High SchoolGrades: 9-12Distance: 1.2 mi
Get a cash offer in 3 minutes
Find out how much your home could sell for in as little as 3 minutes with a no-obligation cash offer.
Estimated market value
$371,400
Get a cash offer in 3 minutes
Find out how much your home could sell for in as little as 3 minutes with a no-obligation cash offer.
Estimated market value
$371,400
