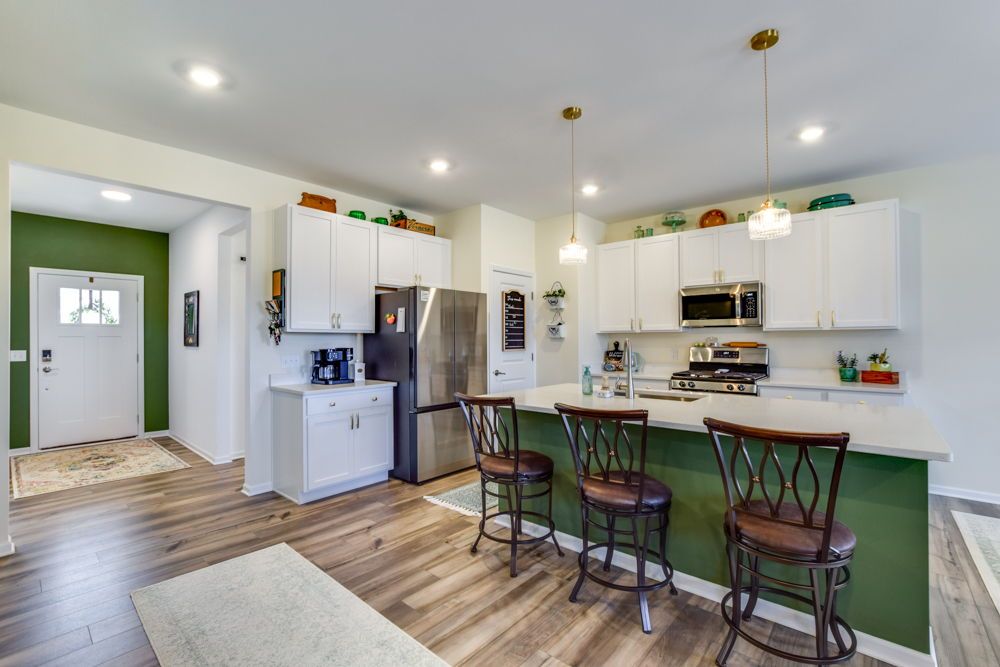
ActivePrice cut: $4.1K (7/31)
$494,900
3beds
1,822sqft
2916 Jackson Street, Stoughton, WI 53589
3beds
1,822sqft
Single family residence
Built in 2024
9,147 sqft
2 Attached garage spaces
$272 price/sqft
What's special
Stylish hardwareBarn-door laundry roomCustom window treatmentsLight-filled sunroomCozy electric fireplaceOpen-concept layoutLarge island
Just 20 minutes from downtown Madison, this 3-bed, 2-bath ranch-style beauty is better than new. Nestled in historic Stoughton?known for its boutique shops, local brewery & the scenic Yahara River?this turnkey home features thoughtful upgrades to elevate everyday living. The open-concept layout is perfect for entertaining, with a large island, updated ...
- 89 days
- on Zillow |
- 578 |
- 17 |
Source: WIREX MLS,MLS#: 2000782 Originating MLS: South Central Wisconsin MLS
Originating MLS: South Central Wisconsin MLS
Travel times
Kitchen
Living Room
Primary Bedroom
Zillow last checked: 7 hours ago
Listing updated: 19 hours ago
Listed by:
Aaron Weber 608-556-4179,
Compass Real Estate Wisconsin
Source: WIREX MLS,MLS#: 2000782 Originating MLS: South Central Wisconsin MLS
Originating MLS: South Central Wisconsin MLS
Facts & features
Interior
Bedrooms & bathrooms
- Bedrooms: 3
- Bathrooms: 2
- Full bathrooms: 2
- Main level bedrooms: 3
Primary bedroom
- Level: Main
- Area: 195
- Dimensions: 15 x 13
Bedroom 2
- Level: Main
- Area: 110
- Dimensions: 11 x 10
Bedroom 3
- Level: Main
- Area: 110
- Dimensions: 11 x 10
Bathroom
- Features: Stubbed For Bathroom on Lower, At least 1 Tub, Master Bedroom Bath: Full, Master Bedroom Bath, Master Bedroom Bath: Walk-In Shower
Kitchen
- Level: Main
- Area: 144
- Dimensions: 12 x 12
Living room
- Level: Main
- Area: 238
- Dimensions: 17 x 14
Heating
- Natural Gas, Forced Air
Cooling
- Central Air
Appliances
- Included: Range/Oven, Refrigerator, Dishwasher, Microwave, Disposal, Washer, Dryer, Water Softener
Features
- Walk-In Closet(s), Kitchen Island
- Flooring: Wood or Sim.Wood Floors
- Basement: Full,Exposed,Full Size Windows,Sump Pump,Concrete
Interior area
- Total structure area: 1,822
- Total interior livable area: 1,822 sqft
- Finished area above ground: 1,822
- Finished area below ground: 0
Video & virtual tour
Property
Parking
- Total spaces: 2
- Parking features: 2 Car, Attached
- Attached garage spaces: 2
Features
- Levels: One
- Stories: 1
Lot
- Size: 9,147.6 Square Feet
- Features: Sidewalks
Details
- Parcel number: 051001417262
- Zoning: RES
Construction
Type & style
- Home type: SingleFamily
- Architectural style: Ranch
- Property subtype: Single Family Residence
Materials
- Vinyl Siding, Brick
Condition
- 0-5 Years
- New construction: No
- Year built: 2024
Utilities & green energy
- Sewer: Public Sewer
- Water: Public
- Utilities for property: Cable Available
Community & HOA
Location
- Region: Stoughton
- Municipality: Stoughton
Financial & listing details
- Price per square foot: $272/sqft
- Tax assessed value: $509,000
- Annual tax amount: $1,272
- Date on market: 5/28/2025
- Inclusions: Washer, Dryer, Stove/Oven, Refrigerator, Dishwasher, Mircowave
- Exclusions: Sellers Personal Property