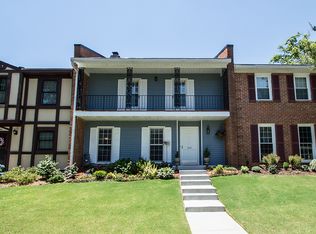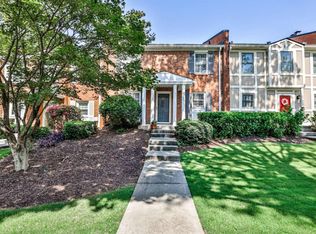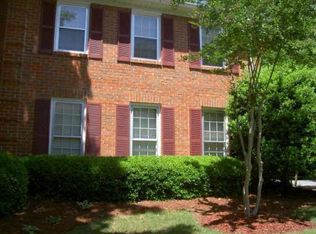Closed
$368,000
2916 Lavista Way, Decatur, GA 30033
3beds
1,650sqft
Townhouse, Residential
Built in 1974
-- sqft lot
$365,100 Zestimate®
$223/sqft
$2,567 Estimated rent
Home value
$365,100
$340,000 - $394,000
$2,567/mo
Zestimate® history
Loading...
Owner options
Explore your selling options
What's special
Beautiful 3-Bedroom Private Townhome in Prime Location! 2 car garage! Private courtyard! Perfectly situated in a highly sought-after neighborhood these homes rarely come available. With a traditional layout, this home offers incredible value. Updated bathrooms! Primary suite is large and bright with 2 closets. En-suite primary updated bath. 2 additional good sized bedrooms with updated hall bath. Large bright living room with a fireplace and built in bookshelves. Separate dining room. Great eat-in kitchen with updated cabinets, new range, and good space. Laundry closet and pantry off of the kitchen. Cozy courtyard with private landscaping. The community is beautiful and offers a community pool, a dog park and ample guest parking.. a rare find! Located close to shopping, dining, Oak Grove market, David's famous farmers stand, major commuter routes, CDC and Emory. This home combines comfort, style, and unbeatable location. New electrical panel, newer roof, newer HVAC system. Don't miss this incredible opportunity—schedule your showing today!
Zillow last checked: 8 hours ago
Listing updated: October 09, 2025 at 11:01pm
Listing Provided by:
SUSAN CALAHAN,
Dorsey Alston Realtors
Bought with:
Shannon L Williams, 368768
Keller Williams Realty Intown ATL
Source: FMLS GA,MLS#: 7637322
Facts & features
Interior
Bedrooms & bathrooms
- Bedrooms: 3
- Bathrooms: 3
- Full bathrooms: 2
- 1/2 bathrooms: 1
Primary bedroom
- Features: Roommate Floor Plan, Split Bedroom Plan
- Level: Roommate Floor Plan, Split Bedroom Plan
Bedroom
- Features: Roommate Floor Plan, Split Bedroom Plan
Primary bathroom
- Features: Tub/Shower Combo
Dining room
- Features: Open Concept, Separate Dining Room
Kitchen
- Features: Cabinets Other, Eat-in Kitchen, Pantry
Heating
- Forced Air
Cooling
- Ceiling Fan(s), Central Air
Appliances
- Included: Dishwasher, Disposal, Dryer, Electric Range, Electric Water Heater, Refrigerator, Washer
- Laundry: In Hall, Laundry Closet, Main Level
Features
- Bookcases, Entrance Foyer, Other
- Flooring: Carpet, Ceramic Tile, Laminate
- Windows: Double Pane Windows, Shutters
- Basement: None
- Number of fireplaces: 1
- Fireplace features: Living Room
- Common walls with other units/homes: 2+ Common Walls
Interior area
- Total structure area: 1,650
- Total interior livable area: 1,650 sqft
Property
Parking
- Total spaces: 2
- Parking features: Garage, Garage Faces Rear, Kitchen Level, Level Driveway
- Garage spaces: 2
- Has uncovered spaces: Yes
Accessibility
- Accessibility features: None
Features
- Levels: Two
- Stories: 2
- Patio & porch: Enclosed, Rear Porch
- Exterior features: Courtyard
- Pool features: Fenced, Salt Water
- Spa features: None
- Fencing: None
- Has view: Yes
- View description: Other
- Waterfront features: None
- Body of water: None
Lot
- Features: Front Yard, Landscaped, Level
Details
- Additional structures: None
- Parcel number: 18 163 13 018
- Other equipment: None
- Horse amenities: None
Construction
Type & style
- Home type: Townhouse
- Architectural style: Traditional
- Property subtype: Townhouse, Residential
- Attached to another structure: Yes
Materials
- Stucco
- Foundation: Slab
- Roof: Shingle
Condition
- Resale
- New construction: No
- Year built: 1974
Utilities & green energy
- Electric: 110 Volts
- Sewer: Public Sewer
- Water: Public
- Utilities for property: Cable Available, Electricity Available, Water Available
Green energy
- Energy efficient items: None
- Energy generation: None
Community & neighborhood
Security
- Security features: None
Community
- Community features: Dog Park, Near Public Transport, Near Schools, Near Shopping, Near Trails/Greenway, Pool, Sidewalks
Location
- Region: Decatur
- Subdivision: Lavista Townhomes
HOA & financial
HOA
- Has HOA: Yes
- HOA fee: $507 monthly
- Services included: Insurance, Maintenance Grounds, Maintenance Structure, Pest Control, Sewer, Swim, Trash, Water
Other
Other facts
- Ownership: Condominium
- Road surface type: Asphalt
Price history
| Date | Event | Price |
|---|---|---|
| 10/6/2025 | Sold | $368,000-4.4%$223/sqft |
Source: | ||
| 9/7/2025 | Pending sale | $385,000$233/sqft |
Source: | ||
| 8/22/2025 | Listed for sale | $385,000$233/sqft |
Source: | ||
| 8/22/2025 | Listing removed | $385,000$233/sqft |
Source: | ||
| 7/10/2025 | Listed for sale | $385,000$233/sqft |
Source: | ||
Public tax history
| Year | Property taxes | Tax assessment |
|---|---|---|
| 2025 | $4,148 +0.8% | $148,880 +4.9% |
| 2024 | $4,117 +27.1% | $141,920 +8.6% |
| 2023 | $3,240 -10.5% | $130,720 +8.1% |
Find assessor info on the county website
Neighborhood: 30033
Nearby schools
GreatSchools rating
- 6/10Briarlake Elementary SchoolGrades: PK-5Distance: 0.3 mi
- 5/10Henderson Middle SchoolGrades: 6-8Distance: 2.4 mi
- 7/10Lakeside High SchoolGrades: 9-12Distance: 1.1 mi
Schools provided by the listing agent
- Elementary: Briarlake
- Middle: Henderson - Dekalb
- High: Lakeside - Dekalb
Source: FMLS GA. This data may not be complete. We recommend contacting the local school district to confirm school assignments for this home.
Get a cash offer in 3 minutes
Find out how much your home could sell for in as little as 3 minutes with a no-obligation cash offer.
Estimated market value$365,100
Get a cash offer in 3 minutes
Find out how much your home could sell for in as little as 3 minutes with a no-obligation cash offer.
Estimated market value
$365,100


