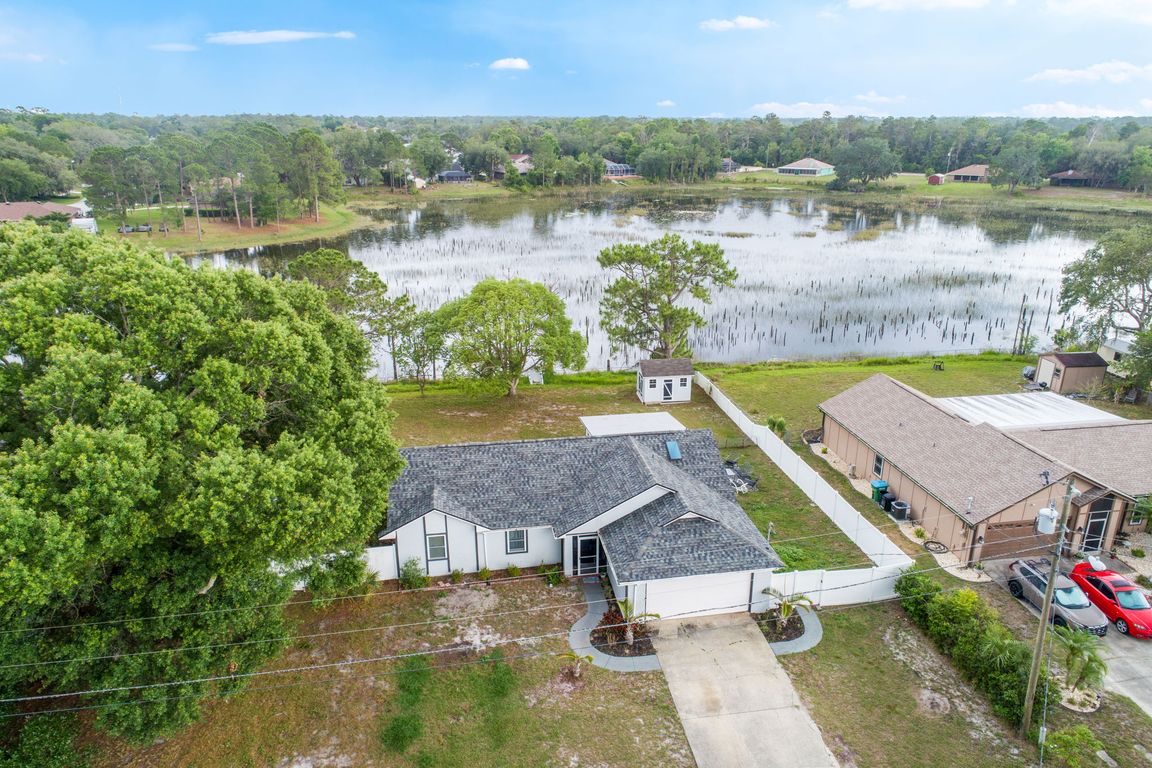
For salePrice cut: $24K (7/27)
$285,000
3beds
1,322sqft
2916 Maldive Ct, Deltona, FL 32738
3beds
1,322sqft
Single family residence
Built in 1987
0.34 Acres
2 Attached garage spaces
$216 price/sqft
What's special
Peaceful lakefront livingVersatile bonus roomQuiet cul-de-sacSpacious primary suiteOversized fenced lotBright open layoutWalk-in shower
Tucked away in a quiet cul-de-sac in Deltona Lakes, this charming 3-bedroom, 2-bathroom home offers peaceful lakefront living with no HOA! Situated on an oversized, fenced lot overlooking serene Louise Lake, the property provides both privacy and beautiful views. Inside, you’ll love the updated kitchen featuring sleek stainless steel appliances, white ...
- 73 days
- on Zillow |
- 1,181 |
- 84 |
Likely to sell faster than
Source: Stellar MLS,MLS#: O6313430 Originating MLS: Orlando Regional
Originating MLS: Orlando Regional
Travel times
Kitchen
Living Room
Primary Bedroom
Bedroom
Bedroom
Bonus Room
Zillow last checked: 7 hours ago
Listing updated: July 27, 2025 at 12:09pm
Listing Provided by:
Dominick Florio 321-377-4045,
RE/MAX TOWN & COUNTRY REALTY 407-695-2066,
Yusuf Gencay 407-341-7612,
RE/MAX TOWN & COUNTRY REALTY
Source: Stellar MLS,MLS#: O6313430 Originating MLS: Orlando Regional
Originating MLS: Orlando Regional

Facts & features
Interior
Bedrooms & bathrooms
- Bedrooms: 3
- Bathrooms: 2
- Full bathrooms: 2
Rooms
- Room types: Bonus Room
Primary bedroom
- Features: Walk-In Closet(s)
- Level: First
- Area: 168 Square Feet
- Dimensions: 14x12
Bedroom 2
- Features: Built-in Closet
- Level: First
- Area: 121 Square Feet
- Dimensions: 11x11
Bedroom 3
- Features: Built-in Closet
- Level: First
- Area: 132 Square Feet
- Dimensions: 12x11
Kitchen
- Level: First
- Area: 130 Square Feet
- Dimensions: 13x10
Living room
- Level: First
- Area: 441 Square Feet
- Dimensions: 21x21
Heating
- Central
Cooling
- Central Air
Appliances
- Included: Dishwasher, Dryer, Microwave, Range, Refrigerator, Washer
- Laundry: In Garage
Features
- Ceiling Fan(s), Vaulted Ceiling(s)
- Flooring: Ceramic Tile
- Windows: Skylight(s)
- Has fireplace: No
Interior area
- Total structure area: 2,155
- Total interior livable area: 1,322 sqft
Video & virtual tour
Property
Parking
- Total spaces: 2
- Parking features: Garage - Attached
- Attached garage spaces: 2
Features
- Levels: One
- Stories: 1
- Exterior features: Storage
- Fencing: Chain Link,Fenced,Vinyl
- Has view: Yes
- View description: Water, Lake
- Has water view: Yes
- Water view: Water,Lake
- Waterfront features: Lake Front
- Body of water: LAKE LOUISE
Lot
- Size: 0.34 Acres
- Dimensions: 100 x 150
Details
- Parcel number: 30183141610100
- Zoning: 01R
- Special conditions: None
Construction
Type & style
- Home type: SingleFamily
- Property subtype: Single Family Residence
Materials
- Block, Stucco
- Foundation: Slab
- Roof: Shingle
Condition
- New construction: No
- Year built: 1987
Utilities & green energy
- Sewer: Septic Tank
- Water: Public
- Utilities for property: Cable Connected, Public
Community & HOA
Community
- Subdivision: DELTONA LAKES UNIT 41
HOA
- Has HOA: No
- Pet fee: $0 monthly
Location
- Region: Deltona
Financial & listing details
- Price per square foot: $216/sqft
- Tax assessed value: $235,926
- Annual tax amount: $4,147
- Date on market: 5/30/2025
- Listing terms: Cash,Conventional,FHA,VA Loan
- Ownership: Fee Simple
- Total actual rent: 0
- Road surface type: Paved