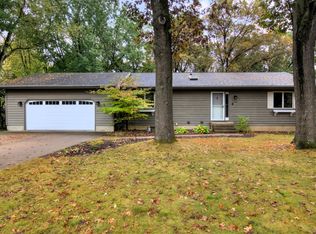Closed
$410,000
2916 Plum Tree Cir N, Menomonie, WI 54751
3beds
3,552sqft
Single Family Residence
Built in 1983
0.39 Acres Lot
$412,800 Zestimate®
$115/sqft
$2,757 Estimated rent
Home value
$412,800
Estimated sales range
Not available
$2,757/mo
Zestimate® history
Loading...
Owner options
Explore your selling options
What's special
Beautiful East Menomonie Shorewood Heights 3 BR/3.5 Bath well maintained home! You will love the UPDATED KT w/granite countertops & rollout cabinetry, amazing 4 season sunroom redone in 2019, convenient main floor laundry (washer/dryer new in 2022), fenced backyard w/fire pit area, 6 panel doors, solid oak trim, (3) bedrooms located on one level all upstairs & more! The lower level adds a spacious family room space w/snack bar, a 3/4 bath, an office space and a non-conforming 4th BR/workout space. Great rear deck for grilling and entertaining! Conveniently located near to Oaklawn Elementary, Middle School, Hospital, 3M and minutes to I-94 for the commuter! You will enjoy the 8 mile walking/biking loop nearby! Move right in! Meticulous home throughout! Great neighborhood to walk and bike!
Zillow last checked: 8 hours ago
Listing updated: June 16, 2025 at 01:04pm
Listed by:
Jill Rassbach 715-556-1539,
Rassbach Realty LLC
Bought with:
Jill Rassbach
Rassbach Realty LLC
Source: NorthstarMLS as distributed by MLS GRID,MLS#: 6713576
Facts & features
Interior
Bedrooms & bathrooms
- Bedrooms: 3
- Bathrooms: 4
- Full bathrooms: 1
- 3/4 bathrooms: 2
- 1/2 bathrooms: 1
Bedroom 1
- Level: Upper
- Area: 240 Square Feet
- Dimensions: 12x20
Bedroom 2
- Level: Upper
- Area: 117 Square Feet
- Dimensions: 13x9
Bedroom 3
- Level: Upper
- Area: 130 Square Feet
- Dimensions: 13x10
Bathroom
- Level: Main
- Area: 35 Square Feet
- Dimensions: 7x5
Bathroom
- Level: Upper
- Area: 50 Square Feet
- Dimensions: 10x5
Bathroom
- Level: Upper
- Area: 40 Square Feet
- Dimensions: 8x5
Bathroom
- Level: Lower
- Area: 56 Square Feet
- Dimensions: 8x7
Den
- Level: Main
- Area: 256 Square Feet
- Dimensions: 16x16
Dining room
- Level: Main
- Area: 132 Square Feet
- Dimensions: 11x12
Exercise room
- Level: Lower
- Area: 108 Square Feet
- Dimensions: 12x9
Family room
- Level: Lower
- Area: 418 Square Feet
- Dimensions: 19x22
Foyer
- Level: Main
- Area: 27 Square Feet
- Dimensions: 9x3
Kitchen
- Level: Main
- Area: 240 Square Feet
- Dimensions: 12x20
Laundry
- Level: Main
- Area: 48 Square Feet
- Dimensions: 8x6
Living room
- Level: Main
- Area: 242 Square Feet
- Dimensions: 11x22
Office
- Level: Lower
- Area: 110 Square Feet
- Dimensions: 10x11
Sun room
- Level: Main
- Area: 256 Square Feet
- Dimensions: 16x16
Heating
- Forced Air
Cooling
- Central Air
Appliances
- Included: Cooktop, Dishwasher, Dryer, Microwave, Refrigerator, Wall Oven, Washer
Features
- Basement: Block,Full
- Number of fireplaces: 2
- Fireplace features: Gas
Interior area
- Total structure area: 3,552
- Total interior livable area: 3,552 sqft
- Finished area above ground: 2,392
- Finished area below ground: 949
Property
Parking
- Total spaces: 2
- Parking features: Attached, Asphalt
- Attached garage spaces: 2
- Details: Garage Dimensions (28x22)
Accessibility
- Accessibility features: None
Features
- Levels: One and One Half
- Stories: 1
- Patio & porch: Deck
- Pool features: None
Lot
- Size: 0.39 Acres
- Dimensions: 1 x 1
- Features: Many Trees
Details
- Foundation area: 1160
- Parcel number: 1725122813244100028
- Zoning description: Residential-Single Family
Construction
Type & style
- Home type: SingleFamily
- Property subtype: Single Family Residence
Materials
- Cedar
- Roof: Age Over 8 Years,Asphalt
Condition
- Age of Property: 42
- New construction: No
- Year built: 1983
Utilities & green energy
- Electric: Circuit Breakers
- Gas: Natural Gas
- Sewer: City Sewer/Connected
- Water: City Water/Connected
Community & neighborhood
Location
- Region: Menomonie
HOA & financial
HOA
- Has HOA: No
Other
Other facts
- Road surface type: Paved
Price history
| Date | Event | Price |
|---|---|---|
| 6/16/2025 | Sold | $410,000$115/sqft |
Source: | ||
| 5/2/2025 | Listed for sale | $410,000+75.2%$115/sqft |
Source: | ||
| 4/28/2017 | Sold | $234,000-1.5%$66/sqft |
Source: | ||
| 1/24/2017 | Listed for sale | $237,500$67/sqft |
Source: Rassbach Realty LLC #1503513 | ||
Public tax history
| Year | Property taxes | Tax assessment |
|---|---|---|
| 2024 | $5,709 +4.7% | $290,400 |
| 2023 | $5,452 +4.5% | $290,400 |
| 2022 | $5,219 -4.3% | $290,400 |
Find assessor info on the county website
Neighborhood: 54751
Nearby schools
GreatSchools rating
- 7/10Oaklawn Elementary SchoolGrades: PK-5Distance: 1 mi
- 6/10Menomonie Middle SchoolGrades: 6-8Distance: 1.2 mi
- 3/10Menomonie High SchoolGrades: 9-12Distance: 2.7 mi

Get pre-qualified for a loan
At Zillow Home Loans, we can pre-qualify you in as little as 5 minutes with no impact to your credit score.An equal housing lender. NMLS #10287.
