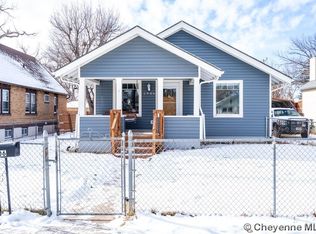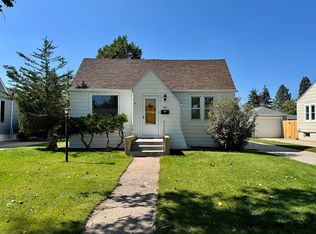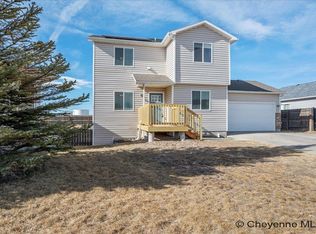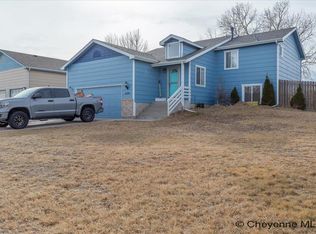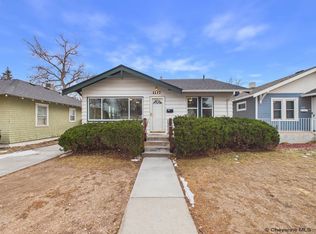Welcome to this well-cared for bungalow, built in 1926 with recent improvements within the last five years. With 2,024 square feet of thoughtfully designed living space, this home features 3 spacious bedrooms and two updated bathrooms. Enjoy the old charm and new finishes. The inviting, breathtaking kitchen is adorned with granite countertops, stylish tile flooring and a beautiful backsplash, perfect for culinary enthusiasts. The bright and modern color scheme throughout creates a warm and welcoming atmosphere. The fenced backyard offers ample space for gathering and relaxation. Conveniently located near downtown, F.E. Warren Air Force Base and the Avenues, this bungalow is a rare opportunity. Don't miss your chance to make this charming home your own!
Pending
$375,000
2916 Reed Ave, Cheyenne, WY 82001
3beds
2,024sqft
Est.:
City Residential, Residential
Built in 1926
5,662.8 Square Feet Lot
$367,600 Zestimate®
$185/sqft
$-- HOA
What's special
Stylish tile flooringBeautiful backsplashFenced backyardGranite countertops
- 240 days |
- 123 |
- 2 |
Zillow last checked: 8 hours ago
Listing updated: January 02, 2026 at 07:22am
Listed by:
Lindee Wiltjer 307-631-4620,
Peak Properties, LLC
Source: Cheyenne BOR,MLS#: 97399
Facts & features
Interior
Bedrooms & bathrooms
- Bedrooms: 3
- Bathrooms: 2
- Full bathrooms: 1
- 3/4 bathrooms: 1
- Main level bathrooms: 1
Primary bedroom
- Level: Main
- Area: 143
- Dimensions: 11 x 13
Bedroom 2
- Level: Main
- Area: 143
- Dimensions: 11 x 13
Bedroom 3
- Level: Basement
- Area: 242
- Dimensions: 22 x 11
Bathroom 1
- Features: Full
- Level: Main
Bathroom 2
- Features: 3/4
- Level: Basement
Dining room
- Level: Main
- Area: 81
- Dimensions: 9 x 9
Family room
- Level: Main
- Area: 216
- Dimensions: 12 x 18
Kitchen
- Level: Main
- Area: 117
- Dimensions: 9 x 13
Living room
- Level: Main
- Area: 187
- Dimensions: 11 x 17
Basement
- Area: 892
Heating
- Baseboard, Forced Air, Electric, Natural Gas
Cooling
- Central Air
Appliances
- Included: Dishwasher, Disposal, Dryer, Microwave, Range, Refrigerator, Washer
- Laundry: Main Level
Features
- Eat-in Kitchen, Main Floor Primary, Granite Counters, Smart Thermostat
- Flooring: Tile
- Windows: Skylight(s)
- Basement: Interior Entry,Partially Finished
- Number of fireplaces: 1
- Fireplace features: One, Wood Burning
Interior area
- Total structure area: 2,024
- Total interior livable area: 2,024 sqft
- Finished area above ground: 1,132
Property
Parking
- Parking features: No Garage, Alley Access
Accessibility
- Accessibility features: None
Features
- Patio & porch: Deck, Patio
- Fencing: Back Yard,Fenced
Lot
- Size: 5,662.8 Square Feet
- Dimensions: 5786
- Features: Front Yard Sod/Grass
Details
- Parcel number: 14673613300400
Construction
Type & style
- Home type: SingleFamily
- Architectural style: Ranch
- Property subtype: City Residential, Residential
Materials
- Wood/Hardboard
- Foundation: Basement
- Roof: Composition/Asphalt
Condition
- New construction: No
- Year built: 1926
Utilities & green energy
- Electric: Black Hills Energy
- Gas: Black Hills Energy
- Sewer: City Sewer
- Water: Public
Green energy
- Energy efficient items: Thermostat, Ceiling Fan
Community & HOA
Community
- Subdivision: Swayger Add
HOA
- Services included: None
Location
- Region: Cheyenne
Financial & listing details
- Price per square foot: $185/sqft
- Tax assessed value: $268,203
- Annual tax amount: $1,801
- Price range: $375K - $375K
- Date on market: 6/6/2025
- Listing agreement: N
- Listing terms: Cash,Consider All,Conventional,FHA,VA Loan
- Inclusions: Dishwasher, Disposal, Dryer, Microwave, Range/Oven, Refrigerator, Washer, Window Coverings
- Exclusions: N
Estimated market value
$367,600
$349,000 - $386,000
$2,190/mo
Price history
Price history
| Date | Event | Price |
|---|---|---|
| 1/2/2026 | Pending sale | $375,000$185/sqft |
Source: | ||
| 9/26/2025 | Listed for sale | $375,000$185/sqft |
Source: | ||
| 9/18/2025 | Pending sale | $375,000$185/sqft |
Source: | ||
| 6/6/2025 | Listed for sale | $375,000+10.6%$185/sqft |
Source: | ||
| 5/25/2023 | Sold | -- |
Source: | ||
Public tax history
BuyAbility℠ payment
Est. payment
$1,766/mo
Principal & interest
$1454
Property taxes
$181
Home insurance
$131
Climate risks
Neighborhood: 82001
Nearby schools
GreatSchools rating
- 8/10Pioneer Park Elementary SchoolGrades: PK-6Distance: 0.4 mi
- 6/10McCormick Junior High SchoolGrades: 7-8Distance: 2.3 mi
- 7/10Central High SchoolGrades: 9-12Distance: 2 mi
- Loading


