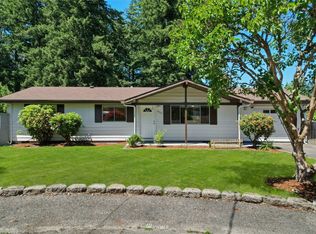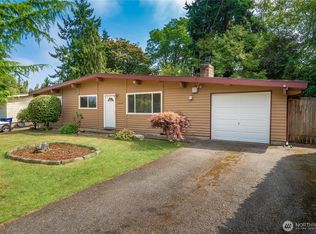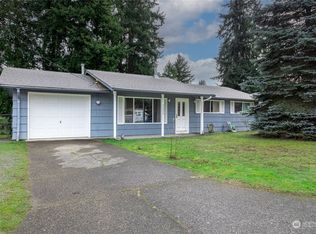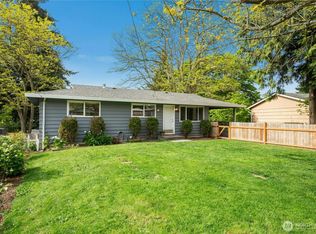Sold
Listed by:
Sheri Reilly,
Keller Williams Realty PS
Bought with: Keller Williams Realty PS
$495,000
2916 SW 329th Street, Federal Way, WA 98023
3beds
1,293sqft
Single Family Residence
Built in 1963
0.25 Acres Lot
$492,000 Zestimate®
$383/sqft
$2,872 Estimated rent
Home value
$492,000
$453,000 - $531,000
$2,872/mo
Zestimate® history
Loading...
Owner options
Explore your selling options
What's special
Well-maintained, Classic RAMBLER on large lot -11,000 sq. ft.! Peaceful cul-de-sac with territorial view! 1293 sq.ft -3 BED -2 BATH with inviting living spaces & great layout! Enjoy flex space with the Bonus Loft! Efficient open galley kitchen w/ built-in pantry & skylight! Details -Hardwood floors, vaulted ceilings, spiral staircase & exposed wood beams! Cooling house fan, ceiling fans & cozy freestanding gas stove for your comfort! Entertain or relax w/ your 2 Covered Patios! Ample Parking- 2 car carport+ RV carport w/electrical outlet! Lush mature yard, & shop w/electric! Room to add-on or DADU! Nestled between nature, schools & city amenities. NO HOA & Pre-Inspected! First time on market & ready for personal touches! Welcome HOME!
Zillow last checked: 8 hours ago
Listing updated: August 15, 2025 at 04:03am
Listed by:
Sheri Reilly,
Keller Williams Realty PS
Bought with:
Sheri Reilly, 21029791
Keller Williams Realty PS
Source: NWMLS,MLS#: 2366903
Facts & features
Interior
Bedrooms & bathrooms
- Bedrooms: 3
- Bathrooms: 2
- 3/4 bathrooms: 1
- 1/2 bathrooms: 1
- Main level bathrooms: 2
- Main level bedrooms: 3
Primary bedroom
- Level: Main
Bedroom
- Level: Main
Bedroom
- Level: Main
Bathroom three quarter
- Level: Main
Other
- Level: Main
Bonus room
- Description: Loft
- Level: Main
Dining room
- Level: Main
Family room
- Level: Main
Kitchen without eating space
- Level: Main
Living room
- Level: Main
Utility room
- Level: Main
Heating
- Fireplace, Forced Air, Electric, Natural Gas
Cooling
- Forced Air
Appliances
- Included: Dishwasher(s), Dryer(s), Refrigerator(s), Stove(s)/Range(s), Washer(s), Water Heater: Gas, Water Heater Location: Utility Room
Features
- Ceiling Fan(s), Dining Room, Loft
- Flooring: Hardwood, Vinyl, Carpet
- Windows: Double Pane/Storm Window, Skylight(s)
- Basement: None
- Number of fireplaces: 1
- Fireplace features: Gas, Main Level: 1, Fireplace
Interior area
- Total structure area: 1,293
- Total interior livable area: 1,293 sqft
Property
Parking
- Total spaces: 3
- Parking features: Detached Carport, Driveway, Off Street, RV Parking
- Has carport: Yes
- Covered spaces: 3
Features
- Levels: One
- Stories: 1
- Patio & porch: Ceiling Fan(s), Double Pane/Storm Window, Dining Room, Fireplace, Loft, Skylight(s), Vaulted Ceiling(s), Water Heater
Lot
- Size: 0.25 Acres
- Dimensions: 136 x 106 x 117 x 64
- Features: Cul-De-Sac, Paved, Cable TV, Fenced-Partially, Gas Available, High Speed Internet, Outbuildings, Patio, RV Parking, Shop
- Topography: Partial Slope
- Residential vegetation: Fruit Trees, Garden Space
Details
- Parcel number: 8945200780
- Zoning: RS7.2
- Zoning description: Jurisdiction: City
- Special conditions: Standard
- Other equipment: Leased Equipment: None
Construction
Type & style
- Home type: SingleFamily
- Architectural style: Traditional
- Property subtype: Single Family Residence
Materials
- Wood Products
- Foundation: Poured Concrete
- Roof: Composition
Condition
- Good
- Year built: 1963
Utilities & green energy
- Electric: Company: Puget Sound Energy (PSE)
- Sewer: Sewer Connected, Company: Lakehaven
- Water: Public, Company: Lakehaven
- Utilities for property: Xfinity, Xfinity
Community & neighborhood
Community
- Community features: Park, Playground, Trail(s)
Location
- Region: Federal Way
- Subdivision: Federal Way
Other
Other facts
- Listing terms: Cash Out,Conventional,FHA,VA Loan
- Cumulative days on market: 40 days
Price history
| Date | Event | Price |
|---|---|---|
| 7/15/2025 | Sold | $495,000+2.1%$383/sqft |
Source: | ||
| 6/24/2025 | Pending sale | $485,000$375/sqft |
Source: | ||
| 6/20/2025 | Price change | $485,000-4.9%$375/sqft |
Source: | ||
| 6/6/2025 | Price change | $510,000-2.9%$394/sqft |
Source: | ||
| 5/15/2025 | Listed for sale | $525,000$406/sqft |
Source: | ||
Public tax history
| Year | Property taxes | Tax assessment |
|---|---|---|
| 2024 | $4,483 +0.3% | $445,000 +10.4% |
| 2023 | $4,468 +2.6% | $403,000 -8% |
| 2022 | $4,353 +7.9% | $438,000 +24.4% |
Find assessor info on the county website
Neighborhood: Twin Lakes
Nearby schools
GreatSchools rating
- 2/10Olympic View Elementary SchoolGrades: PK-5Distance: 0.3 mi
- 3/10Technology Access Foundation Academy at SaghalieGrades: 6-12Distance: 0.9 mi
- 3/10Decatur High SchoolGrades: 9-12Distance: 0.7 mi
Schools provided by the listing agent
- Elementary: Olympic View Elem
- High: Decatur High
Source: NWMLS. This data may not be complete. We recommend contacting the local school district to confirm school assignments for this home.

Get pre-qualified for a loan
At Zillow Home Loans, we can pre-qualify you in as little as 5 minutes with no impact to your credit score.An equal housing lender. NMLS #10287.
Sell for more on Zillow
Get a free Zillow Showcase℠ listing and you could sell for .
$492,000
2% more+ $9,840
With Zillow Showcase(estimated)
$501,840


