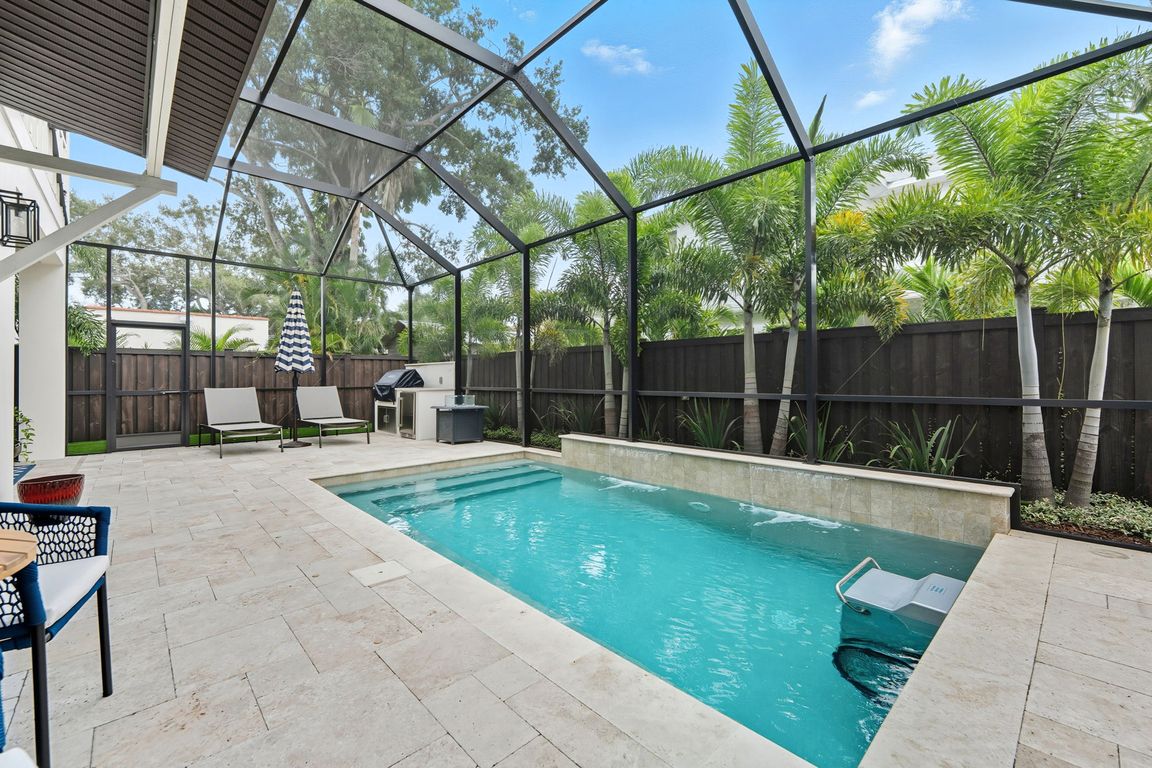
For sale
$2,000,000
5beds
3,051sqft
2916 W San Rafael St, Tampa, FL 33629
5beds
3,051sqft
Single family residence
Built in 2024
5,000 sqft
2 Attached garage spaces
$656 price/sqft
What's special
Screened salt water poolGas fireplaceOutdoor kitchenTurfed yardStriking three-inch-thick islandBackyard sanctuaryPurposeful storage solutions
Step inside this newly completed Palma Ceia Park residence and you’ll feel the story of modern South Tampa living unfold around you. Built in 2024 and elevated with thoughtful upgrades beyond the ordinary, this five-bedroom, three-and-a-half-bath retreat weaves sophistication and comfort into every corner. The heart of the ...
- 26 days |
- 2,650 |
- 194 |
Source: Stellar MLS,MLS#: TB8432873 Originating MLS: Suncoast Tampa
Originating MLS: Suncoast Tampa
Travel times
Living Room
Kitchen
Primary Bedroom
Zillow last checked: 7 hours ago
Listing updated: October 20, 2025 at 11:22am
Listing Provided by:
Ali St Cyr 813-618-3776,
TOMLIN, ST CYR & ASSOCIATES LLC 813-636-0700
Source: Stellar MLS,MLS#: TB8432873 Originating MLS: Suncoast Tampa
Originating MLS: Suncoast Tampa

Facts & features
Interior
Bedrooms & bathrooms
- Bedrooms: 5
- Bathrooms: 4
- Full bathrooms: 3
- 1/2 bathrooms: 1
Rooms
- Room types: Loft
Primary bedroom
- Features: Walk-In Closet(s)
- Level: Second
- Area: 315 Square Feet
- Dimensions: 21x15
Great room
- Level: First
- Area: 340 Square Feet
- Dimensions: 20x17
Kitchen
- Features: Kitchen Island, Pantry
- Level: First
- Area: 224 Square Feet
- Dimensions: 16x14
Heating
- Central
Cooling
- Central Air
Appliances
- Included: Microwave, Range, Range Hood, Refrigerator, Wine Refrigerator
- Laundry: Laundry Room, Upper Level
Features
- Eating Space In Kitchen, High Ceilings, Kitchen/Family Room Combo, Open Floorplan, PrimaryBedroom Upstairs, Solid Surface Counters, Solid Wood Cabinets, Walk-In Closet(s)
- Flooring: Tile, Hardwood
- Windows: Window Treatments
- Has fireplace: Yes
- Fireplace features: Gas, Living Room
Interior area
- Total structure area: 3,745
- Total interior livable area: 3,051 sqft
Property
Parking
- Total spaces: 2
- Parking features: Driveway, On Street
- Attached garage spaces: 2
- Has uncovered spaces: Yes
Features
- Levels: Two
- Stories: 2
- Patio & porch: Covered, Front Porch, Patio, Rear Porch, Screened
- Exterior features: Irrigation System, Rain Gutters
- Has private pool: Yes
- Pool features: Heated, In Ground, Salt Water
Lot
- Size: 5,000 Square Feet
- Features: Corner Lot, City Lot
- Residential vegetation: Trees/Landscaped
Details
- Parcel number: A2729183U400001700008.1
- Zoning: RS-50
- Special conditions: None
Construction
Type & style
- Home type: SingleFamily
- Architectural style: Other
- Property subtype: Single Family Residence
Materials
- Other
- Foundation: Slab
- Roof: Shingle
Condition
- Completed
- New construction: No
- Year built: 2024
Utilities & green energy
- Sewer: Public Sewer
- Water: Public
- Utilities for property: Natural Gas Connected, Public, Sewer Connected, Water Connected
Community & HOA
Community
- Features: Park, Playground
- Security: Smoke Detector(s)
- Subdivision: PALMA CEIA PARK
HOA
- Has HOA: No
- Pet fee: $0 monthly
Location
- Region: Tampa
Financial & listing details
- Price per square foot: $656/sqft
- Tax assessed value: $215,000
- Annual tax amount: $3,930
- Date on market: 10/3/2025
- Listing terms: Cash,Conventional,FHA,VA Loan
- Ownership: Fee Simple
- Total actual rent: 0
- Road surface type: Brick