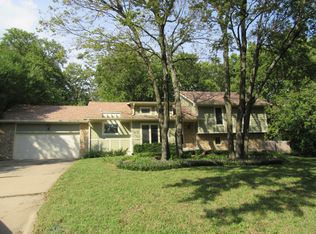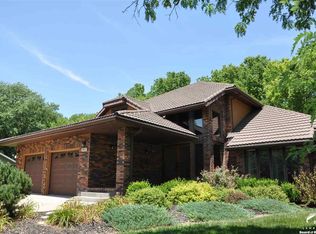Very well kept custom-built home on large lot in beautiful setting. Extensive refurbish in 2012: New kitchen cabinets/appliances/Granite tops. Master on main. Two large bedrooms up - one large bedroom down. 35x9 screened porch overlooks fenced backyard with plantings and trees. Sprinkler system. Attic storage above oversized garage. Lots of storage and built-ins. Upgraded appliances including stacked W/D and gas range. Masonry fireplace in LR. Whole house fan. McGrew Gold Star Home/Pre-inspected/remedied.
This property is off market, which means it's not currently listed for sale or rent on Zillow. This may be different from what's available on other websites or public sources.


