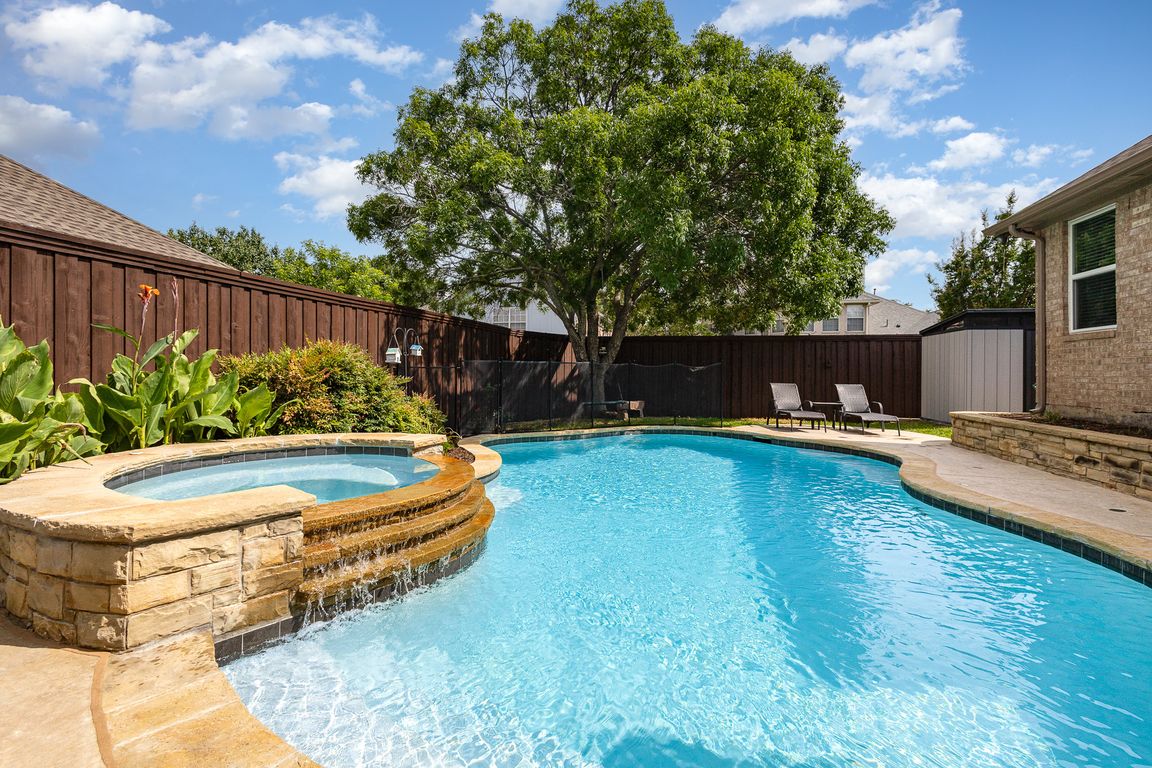Open: Sun 1pm-3pm

For salePrice cut: $11K (10/2)
$649,000
4beds
3,465sqft
2916 Woods Dr, Plano, TX 75025
4beds
3,465sqft
Single family residence
Built in 1998
9,147 sqft
2 Attached garage spaces
$187 price/sqft
$254 semi-annually HOA fee
What's special
Updated roofHardwood floorsNew garage doorAbundant natural lightSpace for outdoor diningCovered patioLarge walk-in closet
Welcome to 2916 Woods Drive, a spacious 4-bedroom, 3-bath home with 3,465 sq ft of living space in the heart of Plano’s sought-after Ridgeview Ranch community and Frisco ISD. This home is designed for both entertaining and everyday living. The main level offers a large office with built in storage, hardwood ...
- 148 days |
- 994 |
- 55 |
Likely to sell faster than
Source: NTREIS,MLS#: 20951755
Travel times
Living Room
Kitchen
Primary Bedroom
Foyer
Office
Zillow last checked: 7 hours ago
Listing updated: 23 hours ago
Listed by:
Bailey Rentz 0685547 844-819-1373,
Orchard Brokerage 844-819-1373
Source: NTREIS,MLS#: 20951755
Facts & features
Interior
Bedrooms & bathrooms
- Bedrooms: 4
- Bathrooms: 3
- Full bathrooms: 3
Primary bedroom
- Features: Closet Cabinetry, Ceiling Fan(s), En Suite Bathroom, Walk-In Closet(s)
- Level: First
- Dimensions: 0 x 0
Living room
- Features: Fireplace
- Level: First
- Dimensions: 0 x 0
Media room
- Features: Ceiling Fan(s)
- Level: Third
- Dimensions: 0 x 0
Office
- Features: Ceiling Fan(s), Fireplace
- Level: First
- Dimensions: 0 x 0
Heating
- Central
Cooling
- Ceiling Fan(s)
Appliances
- Included: Dishwasher, Gas Cooktop, Gas Oven, Microwave, Refrigerator
- Laundry: Laundry in Utility Room
Features
- Eat-in Kitchen, Granite Counters, Kitchen Island, Open Floorplan, Pantry, Cable TV, Walk-In Closet(s)
- Flooring: Carpet, Tile, Wood
- Has basement: No
- Number of fireplaces: 1
- Fireplace features: Gas
Interior area
- Total interior livable area: 3,465 sqft
Video & virtual tour
Property
Parking
- Total spaces: 2
- Parking features: Alley Access, Driveway, Garage, Garage Door Opener, Garage Faces Rear
- Attached garage spaces: 2
- Has uncovered spaces: Yes
Features
- Levels: Two
- Stories: 2
- Patio & porch: Rear Porch, Balcony, Covered
- Exterior features: Balcony, Lighting, Rain Gutters
- Pool features: Fenced, In Ground, Pool, Pool/Spa Combo, Waterfall
- Fencing: Wood
Lot
- Size: 9,147.6 Square Feet
- Features: Few Trees
Details
- Parcel number: R390800Q00201
Construction
Type & style
- Home type: SingleFamily
- Architectural style: Traditional,Detached
- Property subtype: Single Family Residence
Materials
- Brick
- Foundation: Slab
- Roof: Composition
Condition
- Year built: 1998
Utilities & green energy
- Sewer: Public Sewer
- Water: Public
- Utilities for property: Sewer Available, Water Available, Cable Available
Community & HOA
Community
- Security: Security System, Smoke Detector(s)
- Subdivision: Ridgeview Ranch Add Ph VI
HOA
- Has HOA: Yes
- Services included: All Facilities, Association Management
- HOA fee: $254 semi-annually
- HOA name: Texas Star Community
- HOA phone: 469-899-1000
Location
- Region: Plano
Financial & listing details
- Price per square foot: $187/sqft
- Tax assessed value: $646,294
- Annual tax amount: $10,429
- Date on market: 5/30/2025