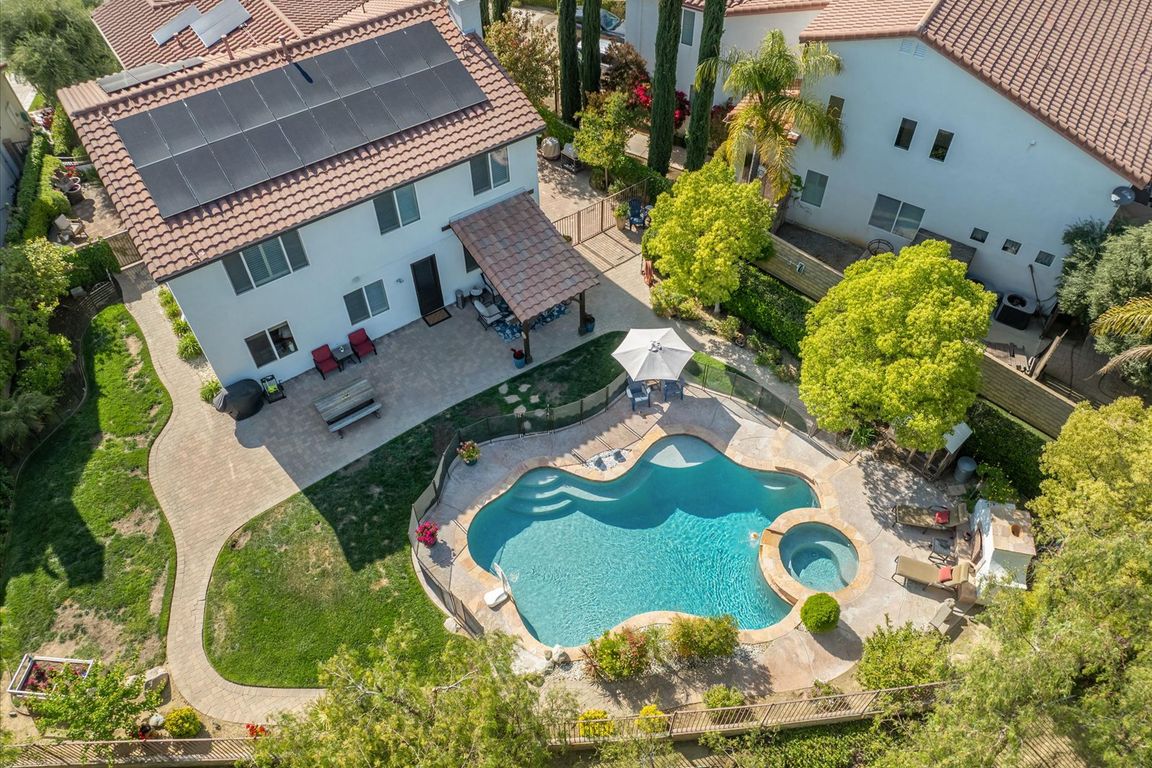
For salePrice cut: $54K (10/22)
$1,195,000
5beds
3,501sqft
29160 Harmony Way, Santa Clarita, CA 91390
5beds
3,501sqft
Single family residence
Built in 2006
0.36 Acres
3 Attached garage spaces
$341 price/sqft
$299 monthly HOA fee
What's special
Sparkling pool and spaCozy outdoor fireplaceLarge gymChicken coopVersatile denOpen-concept layoutRaised garden beds
Finally, a place of comfort, elegance, and opportunity at 29160 Harmony Way! The home has heart, history, and the promise of new beginnings. Tucked away in the prestigious gated community of Bella Vida in beautiful Saugus, this tranquil sanctuary is more than just a residence; it’s a place waiting to ...
- 140 days |
- 893 |
- 37 |
Likely to sell faster than
Source: CRMLS,MLS#: SR25155292 Originating MLS: California Regional MLS
Originating MLS: California Regional MLS
Travel times
Kitchen
Family Room
Primary Bedroom
Zillow last checked: 8 hours ago
Listing updated: November 21, 2025 at 08:37am
Listing Provided by:
Cynthia Lesinski DRE #01343529 Realtor@CyndiLesinski.com,
Real Broker
Source: CRMLS,MLS#: SR25155292 Originating MLS: California Regional MLS
Originating MLS: California Regional MLS
Facts & features
Interior
Bedrooms & bathrooms
- Bedrooms: 5
- Bathrooms: 4
- Full bathrooms: 4
- Main level bathrooms: 1
Rooms
- Room types: Bedroom, Family Room, Kitchen, Laundry, Living Room, Primary Bathroom, Primary Bedroom, Other, Pantry, Utility Room, Dining Room
Primary bedroom
- Features: Primary Suite
Bedroom
- Features: All Bedrooms Up
Bathroom
- Features: Bathroom Exhaust Fan, Dual Sinks, Full Bath on Main Level, Separate Shower, Tub Shower
Kitchen
- Features: Kitchen Island, Kitchen/Family Room Combo
Other
- Features: Walk-In Closet(s)
Heating
- Central
Cooling
- Central Air
Appliances
- Included: Built-In Range, Gas Oven, Gas Range, Microwave
- Laundry: Laundry Room
Features
- Ceiling Fan(s), Separate/Formal Dining Room, Eat-in Kitchen, All Bedrooms Up, Primary Suite, Utility Room, Walk-In Pantry, Walk-In Closet(s)
- Flooring: Carpet, Stone, Tile
- Has fireplace: Yes
- Fireplace features: Family Room
- Common walls with other units/homes: No Common Walls
Interior area
- Total interior livable area: 3,501 sqft
Video & virtual tour
Property
Parking
- Total spaces: 3
- Parking features: Door-Multi, Garage Faces Front, Garage
- Attached garage spaces: 3
Features
- Levels: Two
- Stories: 2
- Entry location: 1
- Patio & porch: Covered, Patio
- Has private pool: Yes
- Pool features: In Ground, Private
- Has spa: Yes
- Spa features: Private
- Fencing: Brick,Wrought Iron
- Has view: Yes
- View description: Canyon
Lot
- Size: 0.36 Acres
- Features: Back Yard, Cul-De-Sac, Front Yard, Irregular Lot, Landscaped, Near Park
Details
- Additional structures: Storage
- Parcel number: 3244122025
- Zoning: SCUR1
- Special conditions: Standard
Construction
Type & style
- Home type: SingleFamily
- Property subtype: Single Family Residence
Materials
- Roof: Concrete
Condition
- Updated/Remodeled
- New construction: No
- Year built: 2006
Utilities & green energy
- Sewer: Public Sewer
- Water: Public
Green energy
- Energy generation: Solar
Community & HOA
Community
- Features: Curbs, Park
- Subdivision: Bella Vida (Belv)
HOA
- Has HOA: Yes
- Amenities included: Maintenance Grounds, Security
- HOA fee: $299 monthly
- HOA name: Seco Foothill Village Community
- HOA phone: 661-257-2452
Location
- Region: Santa Clarita
Financial & listing details
- Price per square foot: $341/sqft
- Tax assessed value: $1,220,387
- Annual tax amount: $16,089
- Date on market: 7/10/2025
- Cumulative days on market: 141 days
- Listing terms: Submit