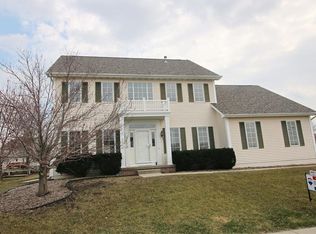Great curb appeal located in popular NW Ames neighborhood. Amenities abound with close proximity to walking paths, park and many others. The house offers upgraded kitchen, beautiful oak floors and woodwork throughout, open floor concept, master suite with private bath and walk-in closets, as well as an ample fenced backyard.
This property is off market, which means it's not currently listed for sale or rent on Zillow. This may be different from what's available on other websites or public sources.
