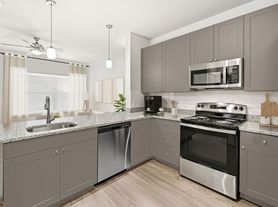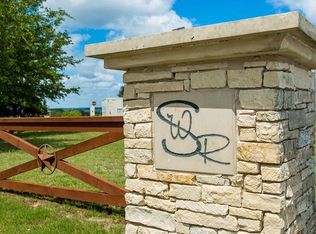Beautiful 2-Story Home with Upgrades & Prime Amenities This stunning 2-story Navidad plan, Elevation C home offers 3 bedrooms, 2.5 bathrooms, and a 2-bay detached alley-load garage. The primary suite is conveniently located on the first floor, along with a flex room, separate dining area, living room, kitchen, and a half bath. Upstairs features 2 bedrooms, a full bath, a spacious game room, and a balcony. The kitchen is equipped with 42" painted white cabinets, gray subway tile backsplash, white quartz countertops, gas stove, oven, microwave, and vessel washer, plus under-cabinet lighting and USB ports. Other upgrades include a covered back patio, mahogany front door, additional recessed lighting in the great room and primary suite, 2nd sink in primary bath, ceiling fans in living areas, and 2" faux wood blinds throughout. Premium tile flooring flows through the main living spaces, and the home includes a water softener and RO system. Enjoy community amenities including a swimming pool, clubhouse, fully equipped gym, kids play area, and walking trails. Middle and high schools are within walking distance, making this home perfect for families seeking convenience and comfort.
No smoking allowed.
House for rent
$2,100/mo
2917 Birch Park Path, Leander, TX 78641
3beds
1,956sqft
Price may not include required fees and charges.
Single family residence
Available Mon Dec 1 2025
Small dogs OK
Central air
None laundry
Attached garage parking
Heat pump
What's special
Gas stoveCeiling fansPremium tile flooringSeparate dining areaCovered back patioWhite quartz countertopsGray subway tile backsplash
- 7 days |
- -- |
- -- |
Travel times
Looking to buy when your lease ends?
Get a special Zillow offer on an account designed to grow your down payment. Save faster with up to a 6% match & an industry leading APY.
Offer exclusive to Foyer+; Terms apply. Details on landing page.
Facts & features
Interior
Bedrooms & bathrooms
- Bedrooms: 3
- Bathrooms: 2
- Full bathrooms: 2
Heating
- Heat Pump
Cooling
- Central Air
Appliances
- Included: Dishwasher, Microwave
- Laundry: Contact manager
Features
- Flooring: Carpet, Tile
Interior area
- Total interior livable area: 1,956 sqft
Property
Parking
- Parking features: Attached
- Has attached garage: Yes
- Details: Contact manager
Features
- Has private pool: Yes
Details
- Parcel number: R17W368025Q0012
Construction
Type & style
- Home type: SingleFamily
- Property subtype: Single Family Residence
Community & HOA
HOA
- Amenities included: Pool
Location
- Region: Leander
Financial & listing details
- Lease term: 1 Year
Price history
| Date | Event | Price |
|---|---|---|
| 10/15/2025 | Listed for rent | $2,100$1/sqft |
Source: Zillow Rentals | ||
| 3/11/2022 | Listing removed | -- |
Source: | ||
| 8/30/2021 | Pending sale | $449,999$230/sqft |
Source: | ||
| 8/18/2021 | Price change | $449,999-2.2%$230/sqft |
Source: | ||
| 8/6/2021 | Price change | $459,999-4.4%$235/sqft |
Source: | ||

