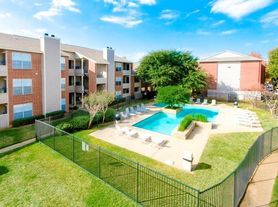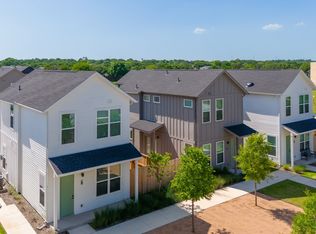Available for 1 month+ great for insurance housing, in between homes or loved one at the near by hospital. Furnished, mid term
Current price is based on 6m+ term
Welcome to your home away from home! This beautifully updated 3-bedroom, 2-bathroom home sits on a corner lot and offers a cozy yet modern space perfect for extended stays. The home is currently being furnished, with photos to be updated soon to show the finished, stylish look. Whether you're relocating, undergoing an insurance claim, or need temporary housing for work, this property offers everything you need for a comfortable, convenient stay.
Ideally located just minutes from Denton Hospital, major highways, and within walking distance of various shopping and dining options, this home makes life easy. It's a perfect choice for medical professionals, families wanting to stay close to healthcare facilities, and corporate or construction teams looking to house employees nearby.
The home is pet-friendly and features a fully fenced backyard, providing a secure, enjoyable space for your furry friends. With one-month minimum stays, it's an excellent fit for longer visits or temporary relocation.
Leases will vary depending on needs. Options may include furniture and utilities in monthly cost.
House for rent
Accepts Zillow applications
$5,000/mo
2917 Briercliff Dr, Denton, TX 76210
3beds
1,215sqft
Price may not include required fees and charges.
Single family residence
Available Mon Dec 1 2025
Cats, dogs OK
Central air
Hookups laundry
Attached garage parking
Forced air
What's special
Cozy yet modern spaceCorner lotFully fenced backyard
- 23 hours |
- -- |
- -- |
Travel times
Facts & features
Interior
Bedrooms & bathrooms
- Bedrooms: 3
- Bathrooms: 2
- Full bathrooms: 2
Heating
- Forced Air
Cooling
- Central Air
Appliances
- Included: Dishwasher, Freezer, Microwave, Oven, Refrigerator, WD Hookup
- Laundry: Hookups
Features
- WD Hookup
- Flooring: Hardwood, Tile
- Furnished: Yes
Interior area
- Total interior livable area: 1,215 sqft
Property
Parking
- Parking features: Attached
- Has attached garage: Yes
- Details: Contact manager
Accessibility
- Accessibility features: Disabled access
Features
- Exterior features: Flexible Lease, Heating system: Forced Air, Utilities included
- Fencing: Fenced Yard
Details
- Parcel number: R21634
Construction
Type & style
- Home type: SingleFamily
- Property subtype: Single Family Residence
Community & HOA
Location
- Region: Denton
Financial & listing details
- Lease term: Sublet/Temporary
Price history
| Date | Event | Price |
|---|---|---|
| 11/12/2025 | Listed for rent | $5,000$4/sqft |
Source: Zillow Rentals | ||
| 7/16/2025 | Listing removed | $5,000$4/sqft |
Source: Zillow Rentals | ||
| 7/14/2025 | Listed for rent | $5,000$4/sqft |
Source: Zillow Rentals | ||
| 6/28/2025 | Listing removed | $5,000$4/sqft |
Source: Zillow Rentals | ||
| 4/8/2025 | Listed for rent | $5,000$4/sqft |
Source: Zillow Rentals | ||

