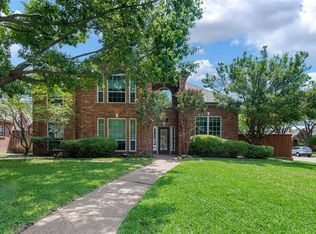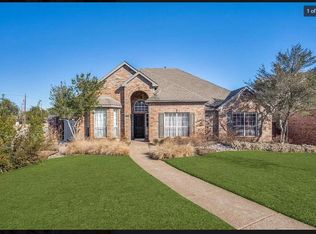Sold on 05/12/25
Price Unknown
2917 Cherry Spring Ct, Plano, TX 75025
4beds
2,829sqft
Single Family Residence
Built in 1992
8,712 Square Feet Lot
$543,000 Zestimate®
$--/sqft
$3,450 Estimated rent
Home value
$543,000
$510,000 - $576,000
$3,450/mo
Zestimate® history
Loading...
Owner options
Explore your selling options
What's special
Stunning 4-Bedroom Home on a Quiet Cul-de-Sac in Desirable West Plano
This charming 2-story home welcomes you with a beautiful drive-up and an inviting atmosphere. Featuring 4 spacious bedrooms and a dedicated study, the home offers a perfect balance of comfort and functionality. The master suite is conveniently located on the first floor, while the second floor boasts 3 additional bedrooms and a spacious game room. Inside, you'll find modern, neutral colors and gorgeous nailed-down hardwood floor.
The bright, oversized kitchen is a chef’s dream, complete with stainless steel appliances, sleek hard surface countertops, and a large island perfect for prep or entertaining. Step outside to your own backyard oasis, featuring a sparkling pool, a generously sized covered patio, and a sprawling yard ideal for play or relaxation.
This home is truly move-in ready—don't miss out on this fantastic opportunity to own a slice of paradise in one of West Plano’s most sought-after neighborhoods!
Zillow last checked: 8 hours ago
Listing updated: May 13, 2025 at 04:25am
Listed by:
Sigal Davidow 0730166 214-649-9934,
Pinnacle Realty Advisors 972-338-5441,
Keren Bar Haim 0602758 972-533-6548,
Pinnacle Realty Advisors
Bought with:
Sally Pishbin
Vivo Realty
Source: NTREIS,MLS#: 20842549
Facts & features
Interior
Bedrooms & bathrooms
- Bedrooms: 4
- Bathrooms: 3
- Full bathrooms: 3
Primary bedroom
- Level: First
- Dimensions: 0 x 0
Living room
- Level: First
- Dimensions: 0 x 0
Heating
- Other
Cooling
- Electric
Features
- Kitchen Island, Pantry, Walk-In Closet(s)
- Has basement: No
- Number of fireplaces: 1
- Fireplace features: Other
Interior area
- Total interior livable area: 2,829 sqft
Property
Parking
- Total spaces: 2
- Parking features: Garage, Garage Faces Rear
- Attached garage spaces: 2
Features
- Levels: Two
- Stories: 2
- Pool features: Pool
Lot
- Size: 8,712 sqft
Details
- Parcel number: R274000A00601
Construction
Type & style
- Home type: SingleFamily
- Architectural style: Detached
- Property subtype: Single Family Residence
- Attached to another structure: Yes
Condition
- Year built: 1992
Utilities & green energy
- Sewer: Public Sewer
- Water: Public
- Utilities for property: Electricity Available, Sewer Available, Water Available
Community & neighborhood
Location
- Region: Plano
- Subdivision: Hunters Glen North Two
Price history
| Date | Event | Price |
|---|---|---|
| 5/12/2025 | Sold | -- |
Source: NTREIS #20842549 | ||
| 3/26/2025 | Pending sale | $575,000$203/sqft |
Source: NTREIS #20842549 | ||
| 2/12/2025 | Listed for sale | $575,000-10.1%$203/sqft |
Source: NTREIS #20842549 | ||
| 7/22/2024 | Listing removed | -- |
Source: NTREIS #20608400 | ||
| 5/5/2024 | Listed for sale | $639,900+73.4%$226/sqft |
Source: NTREIS #20608400 | ||
Public tax history
| Year | Property taxes | Tax assessment |
|---|---|---|
| 2025 | -- | $562,643 +8.5% |
| 2024 | $7,150 +10.5% | $518,650 +10% |
| 2023 | $6,470 | $471,500 +10% |
Find assessor info on the county website
Neighborhood: 75025
Nearby schools
GreatSchools rating
- 9/10Bethany Elementary SchoolGrades: K-5Distance: 0.5 mi
- 9/10Schimelpfenig Middle SchoolGrades: 6-8Distance: 1.4 mi
- 5/10Clark High SchoolGrades: 9-10Distance: 3.2 mi
Schools provided by the listing agent
- Elementary: Bethany
- Middle: Schimelpfe
- High: Clark
- District: Plano ISD
Source: NTREIS. This data may not be complete. We recommend contacting the local school district to confirm school assignments for this home.
Get a cash offer in 3 minutes
Find out how much your home could sell for in as little as 3 minutes with a no-obligation cash offer.
Estimated market value
$543,000
Get a cash offer in 3 minutes
Find out how much your home could sell for in as little as 3 minutes with a no-obligation cash offer.
Estimated market value
$543,000

