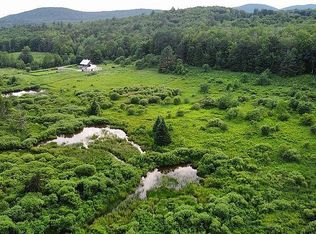Privacy, sweeping views of the Worcester Range and abundant wildlife abound on this 2.6 acre property which boarders Ryder Brook. Beautiful custom 1 1/2 story cape with 1950 sq. ft. built in 2003 with 3 bedroom with 2 1/2 bath and a very private location and only 10 minutes to Stowe and all the amenities that the area has to offer. Home has custom cabinetry through out with cherry interior trim with a very open floor plan to enjoy the views and a lovely breakfast nook that over looks the wooded backyard. There are two large walk-in closets and custom built-ins. There is a atrium door to access the spacious deck for enjoying the outdoors, views, wonderful fireworks and electrical wiring is in place for a jacuzzi/hot tub, partially covered deck for year round grilling. Home has a full basement with nice walk out access. Supplemental pellet stove for heating and comfort. Detached, oversized and heated 2 car garage with 1,000 square feet providing extra space for a work shop and garden work area. Garage has a second floor with dormer for home office or large game room with approximately 625 square feet and 7 windows which provides nice lighting. The property enjoys the sun from sun rise to sunset with a south easterly exposure. Nice landscaping with perennial gardens, a fire pit, a mature asparagus bed, garlic beds and space for growing tomatoes and other vegetables. Wildlife abounds on this very private property and is great for wildlife and bird watching. Large variety of birds and wildlife. Fire flies this is a spectacular spot for fire flies depending on the spring. Interior Description Window treatment Blinds, Fireplace pellet stove, Kitchen Island, Kitchen/Dining, Dining room, Master BR w/ BA, Natural Light through out, 2 Walk-in Closet, Laundry - 1st Floor Appliances Included: Dishwasher, Range - Gas, Refrigerator, Convection Microwave oven, clothes washer and dryer Flooring: Carpet, Maple hardwood, Tile and Vinyl Heating Fuel Oil Gas - LP/Bottle Water Heater: Off Boiler Full walk out basement with 5 good size windows
This property is off market, which means it's not currently listed for sale or rent on Zillow. This may be different from what's available on other websites or public sources.

