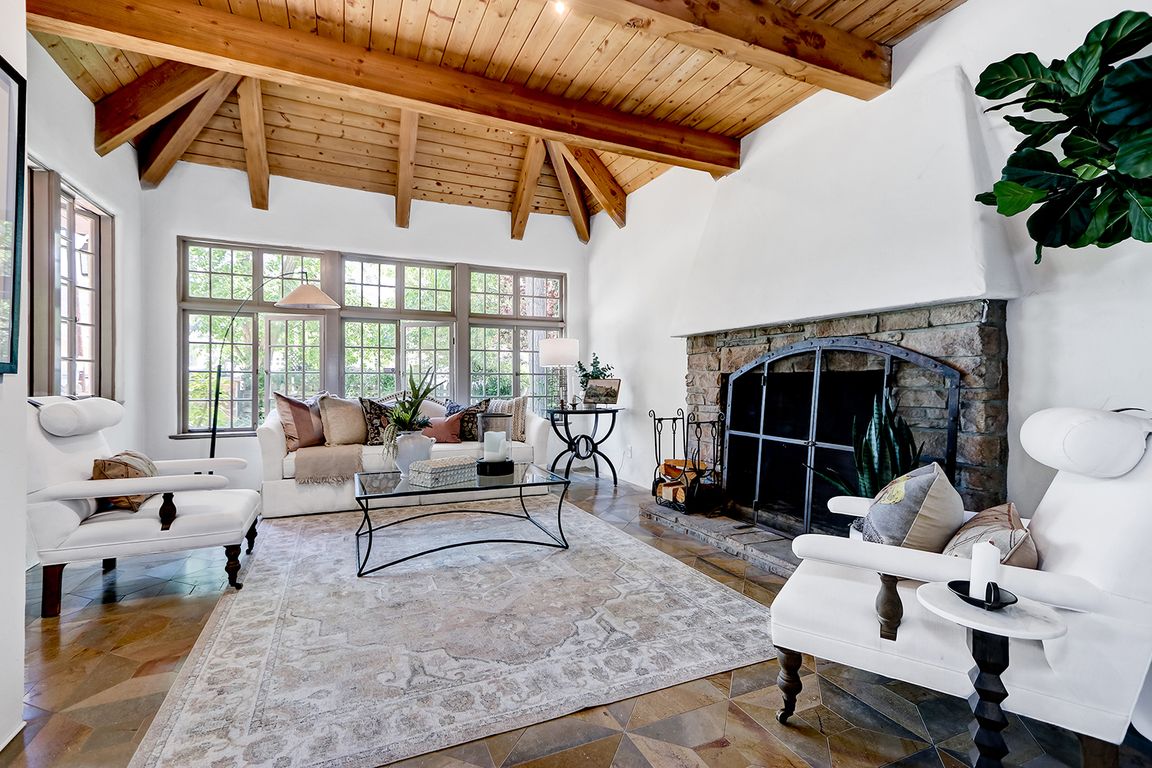
For salePrice cut: $250K (7/11)
$4,200,000
4beds
3,164sqft
2917 N Poinsettia Ave, Manhattan Beach, CA 90266
4beds
3,164sqft
Single family residence
Built in 1981
4,647 sqft
2 Attached garage spaces
$1,327 price/sqft
What's special
Mature tree canopyGrand leafy treesLush gardenSoaring ceilingsPlaster wallsMature gardensIvy-covered walls
Perfectly set among grand, leafy trees and a lush garden is a very rare work of art. You won’t forget your first glimpse of this charming, classic, landmark home. Built in a Tudor Revival style to evoke an English countryside house, this property connects at a deep, emotional level. It’s one ...
- 82 days
- on Zillow |
- 1,088 |
- 53 |
Source: CRMLS,MLS#: SB25113230 Originating MLS: California Regional MLS
Originating MLS: California Regional MLS
Travel times
Family Room
Kitchen
Living Room
Primary Bedroom
Courtyard
Zillow last checked: 7 hours ago
Listing updated: August 17, 2025 at 05:04pm
Listing Provided by:
Dave Fratello DRE #01880469 dave@edge-rea.com,
Edge,
Adam Wilson DRE #01947622,
Edge
Source: CRMLS,MLS#: SB25113230 Originating MLS: California Regional MLS
Originating MLS: California Regional MLS
Facts & features
Interior
Bedrooms & bathrooms
- Bedrooms: 4
- Bathrooms: 4
- Full bathrooms: 4
- Main level bathrooms: 2
- Main level bedrooms: 2
Rooms
- Room types: Entry/Foyer, Family Room, Foyer, Living Room, Primary Bedroom, Other, Dining Room
Primary bedroom
- Features: Primary Suite
Bathroom
- Features: Enclosed Toilet, Stone Counters, Tub Shower
Kitchen
- Features: Granite Counters, Kitchen Island, Kitchen/Family Room Combo
Other
- Features: Walk-In Closet(s)
Heating
- Central
Cooling
- None
Appliances
- Included: 6 Burner Stove, Gas Range
- Laundry: Laundry Closet
Features
- Beamed Ceilings, Separate/Formal Dining Room, Granite Counters, High Ceilings, Open Floorplan, Recessed Lighting, Entrance Foyer, Primary Suite, Walk-In Closet(s)
- Flooring: Wood
- Windows: Wood Frames
- Has fireplace: Yes
- Fireplace features: Family Room, Primary Bedroom
- Common walls with other units/homes: No Common Walls
Interior area
- Total interior livable area: 3,164 sqft
Video & virtual tour
Property
Parking
- Total spaces: 5
- Parking features: Direct Access, Driveway, Garage
- Attached garage spaces: 2
- Uncovered spaces: 3
Accessibility
- Accessibility features: None
Features
- Levels: Two
- Stories: 2
- Entry location: 1
- Patio & porch: Open, Patio, Terrace
- Pool features: None
- Spa features: None
- Fencing: Average Condition,Wood
- Has view: Yes
- View description: Neighborhood, Trees/Woods
Lot
- Size: 4,647 Square Feet
- Features: Garden, Landscaped, Sprinkler System
Details
- Parcel number: 4173019029
- Zoning: MNRS
- Special conditions: Standard
Construction
Type & style
- Home type: SingleFamily
- Architectural style: English,Tudor
- Property subtype: Single Family Residence
Materials
- Plaster, Stucco
- Foundation: Slab
- Roof: Shingle
Condition
- New construction: No
- Year built: 1981
Utilities & green energy
- Electric: Electricity - On Property
- Sewer: Public Sewer
- Water: Public
- Utilities for property: Cable Available, Electricity Connected, Natural Gas Connected, Phone Available, Sewer Connected, Water Connected
Community & HOA
Community
- Features: Suburban
Location
- Region: Manhattan Beach
Financial & listing details
- Price per square foot: $1,327/sqft
- Tax assessed value: $2,730,784
- Annual tax amount: $31,273
- Date on market: 5/29/2025
- Listing terms: Conventional
- Exclusions: pool table in garage
- Road surface type: Paved