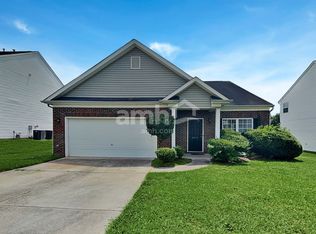** Brand New Home **
Welcome to 2917 Penninger Cir Modern Comfort Meets Prime Location in Mallard Creek Towns neighborhood!
Step into this beautifully crafted 4-bedroom, 2.5-bath townhome in the highly desirable Mallard Creek Towns community. Built in 2025, this brand-new home offers the perfect blend of space, style, and smart living. With thoughtfully designed living space, you'll enjoy open-concept living, a sleek modern kitchen with granite countertops, stainless steel appliances, and a bright dining area perfect for entertaining.
The upstairs primary suite features vaulted ceilings, a walk-in closet, and a private ensuite with a dual-sink vanity and oversized shower. Three additional bedrooms provide flexible options for guests, an office, or a growing household. Smart-home features include a Z-Wave smart lock, thermostat, video doorbell, and touchscreen control hub.
Enjoy the convenience of a 1-car garage, energy-efficient design, and HOA-maintained landscaping. Located just minutes from Uptown Charlotte, University City, Northlake, and Huntersville, with easy access to shops, dining, and I-85. The community also features a dog park and peaceful surroundings.
Don't miss your chance to own a move-in-ready, smart home in one of Charlotte's fastest-growing areas!
Landlord pays the HOA and the tenant is responsible for the utilities.
Townhouse for rent
$2,150/mo
2917 Penninger Cir, Charlotte, NC 28262
4beds
1,554sqft
Price may not include required fees and charges.
Townhouse
Available now
Cats, small dogs OK
Central air
In unit laundry
Attached garage parking
Baseboard, forced air, heat pump
What's special
Vaulted ceilingsUpstairs primary suiteWalk-in closetBright dining areaStainless steel appliances
- 7 days
- on Zillow |
- -- |
- -- |
Travel times
Looking to buy when your lease ends?
See how you can grow your down payment with up to a 6% match & 4.15% APY.
Facts & features
Interior
Bedrooms & bathrooms
- Bedrooms: 4
- Bathrooms: 3
- Full bathrooms: 3
Heating
- Baseboard, Forced Air, Heat Pump
Cooling
- Central Air
Appliances
- Included: Dishwasher, Dryer, Microwave, Oven, Refrigerator, Washer
- Laundry: In Unit
Features
- Walk In Closet
- Flooring: Carpet, Hardwood, Tile
Interior area
- Total interior livable area: 1,554 sqft
Property
Parking
- Parking features: Attached
- Has attached garage: Yes
- Details: Contact manager
Features
- Exterior features: Heating system: Baseboard, Heating system: Forced Air, Pet Park, Walk In Closet
Details
- Parcel number: 04705226
Construction
Type & style
- Home type: Townhouse
- Property subtype: Townhouse
Building
Management
- Pets allowed: Yes
Community & HOA
Location
- Region: Charlotte
Financial & listing details
- Lease term: 1 Year
Price history
| Date | Event | Price |
|---|---|---|
| 7/25/2025 | Sold | $335,000-6.6%$216/sqft |
Source: Public Record | ||
| 7/14/2025 | Listed for rent | $2,150$1/sqft |
Source: Zillow Rentals | ||
| 4/28/2025 | Listed for sale | $358,490$231/sqft |
Source: | ||
![[object Object]](https://photos.zillowstatic.com/fp/c68a0b21e143f112d5dbd0b4535c14c9-p_i.jpg)
