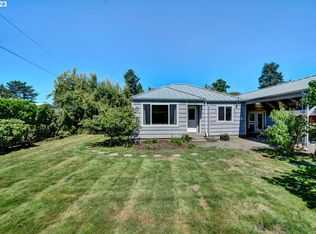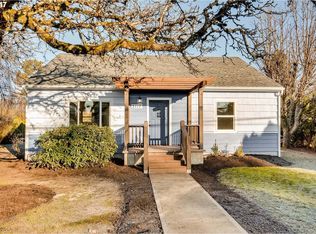Sold
$350,000
2917 Raymond St, Forest Grove, OR 97116
2beds
660sqft
Residential, Single Family Residence
Built in 1943
7,405.2 Square Feet Lot
$348,600 Zestimate®
$530/sqft
$1,667 Estimated rent
Home value
$348,600
$331,000 - $366,000
$1,667/mo
Zestimate® history
Loading...
Owner options
Explore your selling options
What's special
Welcome home to this charming and thoughtfully designed home that proves you don’t need a massive footprint to enjoy comfortable living. With vaulted ceilings that enhance the sense of space and light, and a wealth of amenities both inside and out, this property offers convenience and lifestyle in one package. Set on a generously sized lot, there’s ample room for RV or boat parking, giving you flexibility that’s hard to find. Recent updates include a newer roof (less than two years old), providing peace of mind for years ahead.The backyard is a true retreat, featuring mature landscaping, a peaceful pond, and multiple covered seating areas perfect for relaxing or entertaining. And for a touch of fun, you’ll also find both a “he shed” and a “she shed”—great for hobbies, storage, or simply extra space to make your own.Location is another highlight: just minutes from the McMenamins Grand Lodge with its dining and entertainment, Pacific University, and Downtown Forest Grove, where you’ll find local restaurants, coffee shops, and a movie theater. This home delivers big on lifestyle, comfort, and character—making it a unique opportunity you won’t want to miss. Seller offering credit towards buyer's flooring credit! Be sure to check out our "Features" pdf saved under property details, general information.
Zillow last checked: 8 hours ago
Listing updated: November 12, 2025 at 03:02am
Listed by:
Emilio Fontana 503-793-2612,
Premiere Property Group, LLC,
Vladimir Romano 503-270-0076,
Premiere Property Group, LLC
Bought with:
Victoria Buck, 201215855
Coldwell Banker Bain
Source: RMLS (OR),MLS#: 314919871
Facts & features
Interior
Bedrooms & bathrooms
- Bedrooms: 2
- Bathrooms: 1
- Full bathrooms: 1
- Main level bathrooms: 1
Primary bedroom
- Level: Main
- Area: 117
- Dimensions: 9 x 13
Bedroom 2
- Level: Main
- Area: 56
- Dimensions: 7 x 8
Kitchen
- Level: Main
- Area: 105
- Width: 15
Living room
- Level: Main
- Area: 135
- Dimensions: 9 x 15
Heating
- Zoned
Cooling
- Window Unit(s)
Appliances
- Included: Electric Water Heater
Features
- Basement: Crawl Space
Interior area
- Total structure area: 660
- Total interior livable area: 660 sqft
Property
Parking
- Parking features: Driveway, RV Access/Parking
- Has uncovered spaces: Yes
Features
- Levels: One
- Stories: 1
- Has view: Yes
- View description: Seasonal, Trees/Woods
Lot
- Size: 7,405 sqft
- Dimensions: 50 x 100
- Features: Level, Private, Trees, SqFt 7000 to 9999
Details
- Parcel number: R742851
Construction
Type & style
- Home type: SingleFamily
- Architectural style: Cottage
- Property subtype: Residential, Single Family Residence
Materials
- Wood Siding
- Roof: Composition
Condition
- Updated/Remodeled
- New construction: No
- Year built: 1943
Utilities & green energy
- Sewer: Septic Tank
- Water: Public
Community & neighborhood
Location
- Region: Forest Grove
Other
Other facts
- Listing terms: Cash,Conventional,FHA,USDA Loan,VA Loan
- Road surface type: Gravel
Price history
| Date | Event | Price |
|---|---|---|
| 10/7/2025 | Sold | $350,000-5.1%$530/sqft |
Source: | ||
| 9/17/2025 | Pending sale | $369,000$559/sqft |
Source: | ||
| 9/5/2025 | Listed for sale | $369,000+195.2%$559/sqft |
Source: | ||
| 5/5/2005 | Sold | $125,000$189/sqft |
Source: Public Record | ||
Public tax history
| Year | Property taxes | Tax assessment |
|---|---|---|
| 2024 | $2,042 +3.6% | $108,100 +3% |
| 2023 | $1,970 +14.4% | $104,960 +3% |
| 2022 | $1,723 +1.3% | $101,910 |
Find assessor info on the county website
Neighborhood: 97116
Nearby schools
GreatSchools rating
- 5/10Harvey Clarke Elementary SchoolGrades: K-4Distance: 0.5 mi
- 3/10Neil Armstrong Middle SchoolGrades: 7-8Distance: 2 mi
- 8/10Forest Grove High SchoolGrades: 9-12Distance: 0.7 mi
Schools provided by the listing agent
- Elementary: Harvey Clark
- Middle: Neil Armstrong
- High: Forest Grove
Source: RMLS (OR). This data may not be complete. We recommend contacting the local school district to confirm school assignments for this home.
Get a cash offer in 3 minutes
Find out how much your home could sell for in as little as 3 minutes with a no-obligation cash offer.
Estimated market value
$348,600
Get a cash offer in 3 minutes
Find out how much your home could sell for in as little as 3 minutes with a no-obligation cash offer.
Estimated market value
$348,600

