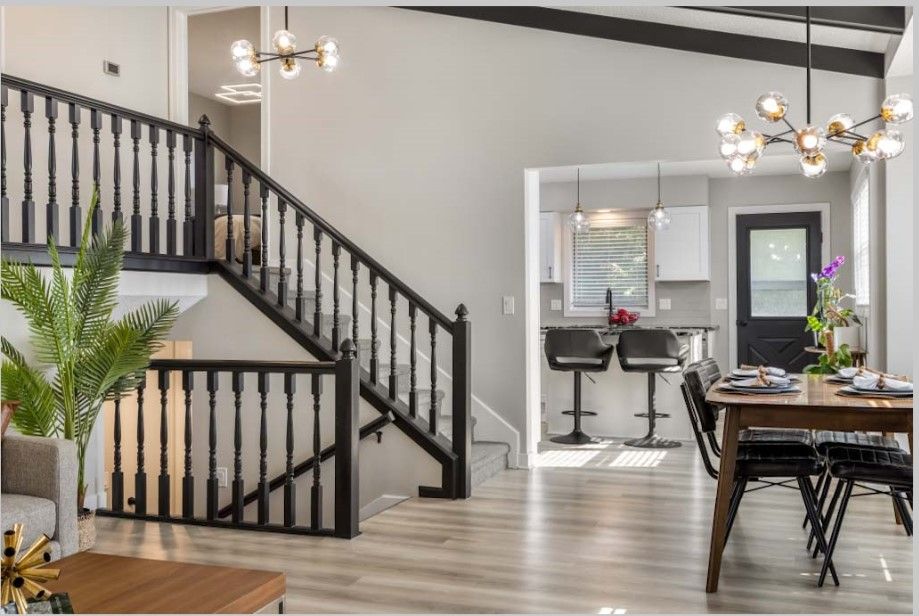Open: Sun 12pm-1:30pm

For sale
$285,000
3beds
2,156sqft
2917 S 80th St, Omaha, NE 68124
3beds
2,156sqft
Townhouse
Built in 1980
2,657 sqft
1 Attached garage space
$132 price/sqft
$100 monthly HOA fee
What's special
Finished basementQuiet cul-de-sacModern open layoutElevated ceilings with beamsBright roomsCozy fireplaceQuartz countertops
Open Sunday, October 26, 12-1:30. New to the market! Beautifully updated Townhome in quiet cul-de-sac. Fully renovated and meticulously maintained. Features include a modern open layout, quartz countertops, custom cabinetry, updated appliances and designer light fixtures. Bright rooms, elevated ceilings with beams and a cozy fireplace create an inviting atmosphere. ...
- 4 days |
- 1,222 |
- 66 |
Likely to sell faster than
Source: GPRMLS,MLS#: 22530146
Travel times
Living Room
Kitchen
Zillow last checked: 7 hours ago
Listing updated: 23 hours ago
Listed by:
Chuck Amoura 402-250-7958,
eXp Realty LLC
Source: GPRMLS,MLS#: 22530146
Facts & features
Interior
Bedrooms & bathrooms
- Bedrooms: 3
- Bathrooms: 2
- Full bathrooms: 1
- 3/4 bathrooms: 1
- Main level bathrooms: 1
Primary bedroom
- Features: Wall/Wall Carpeting
- Level: Second
- Area: 156.8
- Dimensions: 14 x 11.2
Bedroom 2
- Features: Wall/Wall Carpeting
- Level: Second
- Area: 127.68
- Dimensions: 11.4 x 11.2
Bedroom 3
- Features: Wall/Wall Carpeting
- Level: Main
- Area: 135.66
- Dimensions: 11.9 x 11.4
Family room
- Features: Wall/Wall Carpeting
- Level: Lower (Above Grade)
Kitchen
- Level: Main
Living room
- Features: Fireplace, Luxury Vinyl Plank
- Level: Main
- Area: 205.36
- Dimensions: 15.1 x 13.6
Basement
- Area: 826
Heating
- Natural Gas, Forced Air
Cooling
- Central Air
Appliances
- Included: Range, Refrigerator, Washer, Dishwasher, Dryer, Disposal, Microwave
- Laundry: Wall/Wall Carpeting
Features
- Pantry
- Flooring: Vinyl, Carpet, Luxury Vinyl, Plank
- Basement: Daylight,Finished
- Number of fireplaces: 1
- Fireplace features: Living Room, Electric
Interior area
- Total structure area: 2,156
- Total interior livable area: 2,156 sqft
- Finished area above ground: 1,001
- Finished area below ground: 1,155
Property
Parking
- Total spaces: 1
- Parking features: Attached, Garage Door Opener
- Attached garage spaces: 1
Features
- Levels: Multi/Split
- Patio & porch: Porch, Patio
- Exterior features: Sprinkler System
- Fencing: Vinyl
Lot
- Size: 2,657.16 Square Feet
- Features: Up to 1/4 Acre., City Lot, Cul-De-Sac, Paved
Details
- Parcel number: 0759020002
Construction
Type & style
- Home type: Townhouse
- Property subtype: Townhouse
- Attached to another structure: Yes
Materials
- Brick/Other
- Foundation: Block
- Roof: Composition
Condition
- Not New and NOT a Model
- New construction: No
- Year built: 1980
Details
- Builder name: Zych Construction LLC
Utilities & green energy
- Sewer: Public Sewer
- Water: Public
- Utilities for property: Cable Available
Community & HOA
Community
- Subdivision: CEDAR HILLS TOWNHOMES
HOA
- Has HOA: Yes
- Services included: Maintenance Grounds, Snow Removal
- HOA fee: $100 monthly
- HOA name: Cedar Hills HOA
Location
- Region: Omaha
Financial & listing details
- Price per square foot: $132/sqft
- Tax assessed value: $250,200
- Annual tax amount: $4,309
- Date on market: 10/19/2025
- Listing terms: VA Loan,FHA,Conventional,Cash
- Ownership: Condominium
- Road surface type: Paved