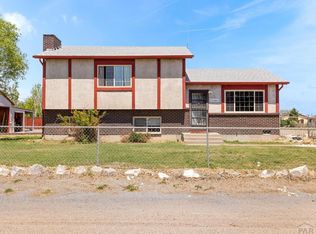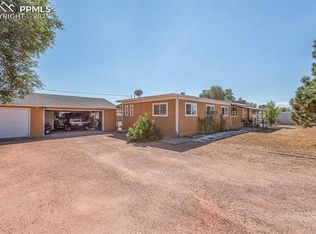Sold for $390,000
Street View
$390,000
29175 Preston Rd, Pueblo, CO 81006
3beds
2baths
1,444sqft
SingleFamily
Built in 1977
0.53 Acres Lot
$371,700 Zestimate®
$270/sqft
$2,609 Estimated rent
Home value
$371,700
$331,000 - $416,000
$2,609/mo
Zestimate® history
Loading...
Owner options
Explore your selling options
What's special
29175 Preston Rd, Pueblo, CO 81006 is a single family home that contains 1,444 sq ft and was built in 1977. It contains 3 bedrooms and 2 bathrooms. This home last sold for $390,000 in August 2024.
The Zestimate for this house is $371,700. The Rent Zestimate for this home is $2,609/mo.
Facts & features
Interior
Bedrooms & bathrooms
- Bedrooms: 3
- Bathrooms: 2
Heating
- Forced air
Features
- Basement: Finished
- Has fireplace: Yes
Interior area
- Total interior livable area: 1,444 sqft
Property
Parking
- Parking features: Garage - Detached
Lot
- Size: 0.53 Acres
Details
- Parcel number: 1412016022
Construction
Type & style
- Home type: SingleFamily
Materials
- wood frame
Condition
- Year built: 1977
Community & neighborhood
Location
- Region: Pueblo
Price history
| Date | Event | Price |
|---|---|---|
| 8/15/2024 | Sold | $390,000-7.1%$270/sqft |
Source: | ||
| 7/14/2024 | Contingent | $419,900$291/sqft |
Source: | ||
| 6/10/2024 | Price change | $419,900-0.5%$291/sqft |
Source: | ||
| 5/29/2024 | Price change | $422,000-0.7%$292/sqft |
Source: | ||
| 4/26/2024 | Listed for sale | $425,000$294/sqft |
Source: | ||
Public tax history
| Year | Property taxes | Tax assessment |
|---|---|---|
| 2024 | $2,089 +11.9% | $23,790 -1% |
| 2023 | $1,867 -2.5% | $24,030 +32.6% |
| 2022 | $1,915 +11.4% | $18,120 -2.8% |
Find assessor info on the county website
Neighborhood: 81006
Nearby schools
GreatSchools rating
- 5/10North Mesa Elementary SchoolGrades: PK-5Distance: 1.4 mi
- 5/10Pleasant View Middle SchoolGrades: 6-8Distance: 2.5 mi
- 5/10Pueblo County High SchoolGrades: 9-12Distance: 2.8 mi
Get pre-qualified for a loan
At Zillow Home Loans, we can pre-qualify you in as little as 5 minutes with no impact to your credit score.An equal housing lender. NMLS #10287.

