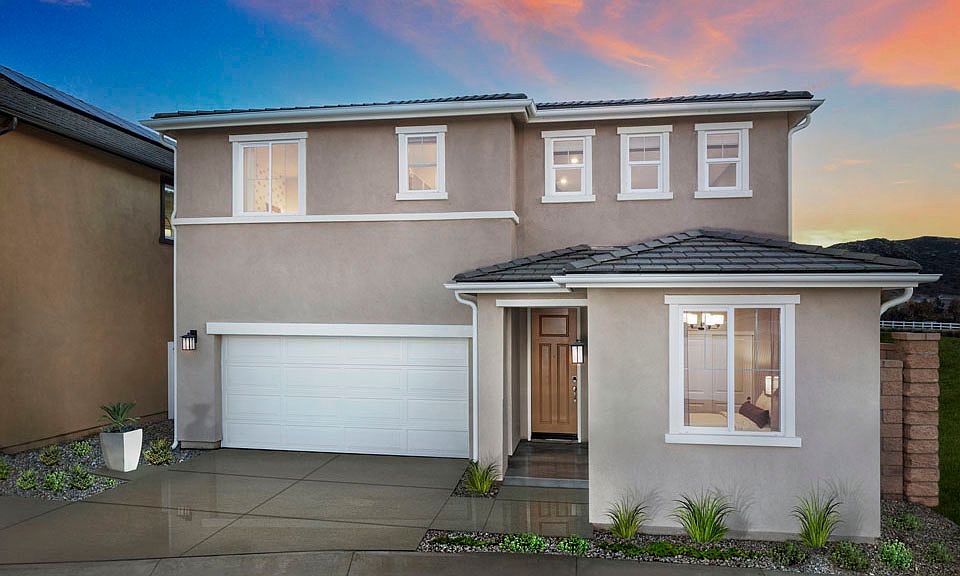New Construction – November Completion! Built by America's Most Trusted Homebuilder. Welcome to the Plan 2 at 29178 Victoria Beach Boulevard in Courts! Plan 2 offers the perfect blend of space and comfort for family gatherings or hosting friends, with an open-concept layout that connects the living, dining, and kitchen areas for effortless entertaining. The spacious kitchen includes abundant cabinetry and a walk-in pantry for all your storage needs. Upstairs, retreat to the serene primary suite featuring a large shower and oversized walk-in closet, while a versatile loft, three secondary bedrooms, a full bath, and a convenient laundry room complete the second floor. Outside, enjoy a lifestyle surrounded by breathtaking vistas near the banks of Diamond Valley in Winchester, CA, with access to a sparkling pool, scenic walking trails, and Conestoga Park just across the street, offering soccer fields, basketball and pickleball courts, playgrounds, and picnic areas. Photos are for representative purposes only. MLS#IG25188191
Pending
Special offer
$484,990
29178 Victoria Beach Blvd, Winchester, CA 92596
4beds
2,151sqft
Est.:
Single Family Residence
Built in 2025
2,664 Square Feet Lot
$-- Zestimate®
$225/sqft
$140/mo HOA
What's special
Versatile loftBasketball and pickleball courtsPicnic areasOpen-concept layoutSerene primary suiteOversized walk-in closetSoccer fields
Call: (951) 379-3326
- 60 days |
- 94 |
- 1 |
Zillow last checked: 7 hours ago
Listing updated: September 15, 2025 at 09:21am
Listing Provided by:
LESLIE OLIVO DRE #01494642 lolivo@taylormorrison.com,
Taylor Morrison Services
Source: CRMLS,MLS#: IG25188191 Originating MLS: California Regional MLS
Originating MLS: California Regional MLS
Travel times
Schedule tour
Select your preferred tour type — either in-person or real-time video tour — then discuss available options with the builder representative you're connected with.
Facts & features
Interior
Bedrooms & bathrooms
- Bedrooms: 4
- Bathrooms: 3
- Full bathrooms: 2
- 1/2 bathrooms: 1
- Main level bathrooms: 1
Rooms
- Room types: Bedroom, Kitchen, Laundry, Loft, Living Room, Dining Room
Bedroom
- Features: All Bedrooms Up
Bathroom
- Features: Bathroom Exhaust Fan, Dual Sinks, Enclosed Toilet
Kitchen
- Features: Granite Counters, Kitchen Island, Self-closing Cabinet Doors
Heating
- Central
Cooling
- Central Air
Appliances
- Included: Dishwasher, Gas Cooktop, Disposal, Microwave
- Laundry: Inside, Upper Level
Features
- Separate/Formal Dining Room, Eat-in Kitchen, Pantry, Recessed Lighting, All Bedrooms Up, Loft
- Flooring: Carpet, Vinyl
- Has fireplace: No
- Fireplace features: None
- Common walls with other units/homes: No Common Walls
Interior area
- Total interior livable area: 2,151 sqft
Property
Parking
- Total spaces: 2
- Parking features: Garage - Attached
- Attached garage spaces: 2
Features
- Levels: Two
- Stories: 2
- Entry location: Ground
- Patio & porch: Porch
- Pool features: Community, Association
- Has view: Yes
- View description: Neighborhood
Lot
- Size: 2,664 Square Feet
- Features: Back Yard
Details
- Parcel number: 461880017
- Zoning: Residential
- Special conditions: Standard
Construction
Type & style
- Home type: SingleFamily
- Architectural style: Craftsman
- Property subtype: Single Family Residence
Condition
- Under Construction
- New construction: Yes
- Year built: 2025
Details
- Builder model: Plan 2
- Builder name: Taylor Morrison
Utilities & green energy
- Sewer: Public Sewer
- Water: Public
Community & HOA
Community
- Features: Park, Pool
- Subdivision: Courts
HOA
- Has HOA: Yes
- Amenities included: Other, Pool
- HOA fee: $140 monthly
- HOA name: Keystone
- HOA phone: 949-833-2600
Location
- Region: Winchester
Financial & listing details
- Price per square foot: $225/sqft
- Tax assessed value: $90,193
- Date on market: 8/20/2025
- Cumulative days on market: 60 days
- Listing terms: Cash,Conventional,FHA,VA Loan
About the community
Pool
Imagine a life surrounded by breathtaking vistas, nestled near the banks of Diamond Valley in Winchester, CA. At Courts, you'll discover an up-and-coming community where you can thrive. Your home offers spacious interiors, including dedicated tech spaces and inviting lofts. Step outside to enjoy the sparkling pool, lush walking trails and the convenience of Conestoga public park. This is a wonderful spot across the street with soccer fields, basketball courts, pickleball courts, playgrounds and picnic areas!
Visit our three model homes and find more reasons to love our homes for sale in Winchester, CA, below.
Up to $60,000 in savings when you purchase today
Save big at CourtsSource: Taylor Morrison

