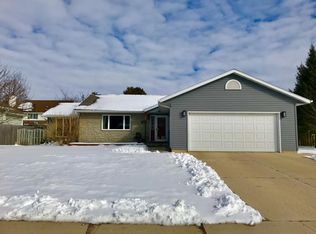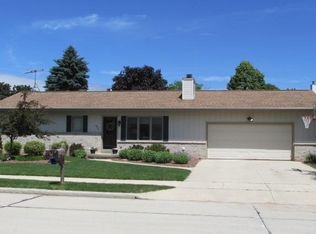Newer ranch open concept design, 3 car+ garage, fenced yard, over 2500 sq ft. In floor radiant in garage & basement, Basement entry from garage. Kitchen with pantry has cherry cabinets, large island with sink and dishwasher. Tile floor, Subway tile backsplash. High ceilings, finished lower level. Call today and we will show you the way to make this property your home.
This property is off market, which means it's not currently listed for sale or rent on Zillow. This may be different from what's available on other websites or public sources.

