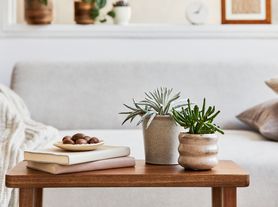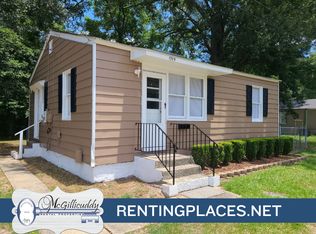Freshly painted, move-in ready home with hardwood floors and very large master bedroom. Off Wheeless bus line in between Gordon Hwy and Deans Bridge. Fenced backyard for pets. Covered deck and shed in back. Section 8 or voucher preferred.
Tenant pays all utilities. AC cost is less than average due to shade from trees. Pets ok. Section 8 or voucher preferred. 1+ year lease.
House for rent
Accepts Zillow applications
$1,600/mo
2918 Courtney Rd, Augusta, GA 30906
3beds
1,684sqft
Price may not include required fees and charges.
Single family residence
Available now
Cats, small dogs OK
Central air
Hookups laundry
Attached garage parking
Forced air
What's special
Covered deckFenced backyard for petsHardwood floorsShed in backVery large master bedroomFreshly painted
- 2 days |
- -- |
- -- |
Zillow last checked: 8 hours ago
Listing updated: January 20, 2026 at 10:28am
Travel times
Facts & features
Interior
Bedrooms & bathrooms
- Bedrooms: 3
- Bathrooms: 2
- Full bathrooms: 2
Heating
- Forced Air
Cooling
- Central Air
Appliances
- Included: Dishwasher, Oven, Refrigerator, WD Hookup
- Laundry: Hookups
Features
- WD Hookup
- Flooring: Hardwood
Interior area
- Total interior livable area: 1,684 sqft
Property
Parking
- Parking features: Attached, Off Street
- Has attached garage: Yes
- Details: Contact manager
Features
- Exterior features: Bicycle storage, Heating system: Forced Air, No Utilities included in rent
Details
- Parcel number: 0851161000
Construction
Type & style
- Home type: SingleFamily
- Property subtype: Single Family Residence
Community & HOA
Location
- Region: Augusta
Financial & listing details
- Lease term: 1 Year
Price history
| Date | Event | Price |
|---|---|---|
| 1/20/2026 | Listed for rent | $1,600+88.2%$1/sqft |
Source: Zillow Rentals Report a problem | ||
| 12/19/2025 | Listing removed | $170,000$101/sqft |
Source: | ||
| 8/6/2025 | Listed for sale | $170,000+54.5%$101/sqft |
Source: | ||
| 6/11/2021 | Sold | $110,000+0.1%$65/sqft |
Source: | ||
| 5/12/2021 | Contingent | $109,900$65/sqft |
Source: | ||
Neighborhood: Wheeless Road
Nearby schools
GreatSchools rating
- NATerrace Manor Elementary SchoolGrades: PK-5Distance: 1.2 mi
- 2/10Murphey Middle Charter SchoolGrades: 6-8Distance: 2.4 mi
- 2/10Josey High SchoolGrades: 9-12Distance: 2.4 mi

