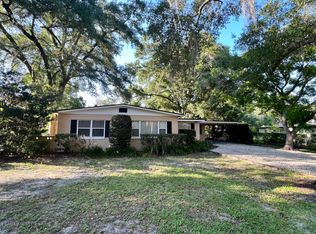Sold for $325,000
$325,000
2918 Croton Rd, Forest City, FL 32703
3beds
1,224sqft
Single Family Residence
Built in 1955
0.31 Acres Lot
$321,600 Zestimate®
$266/sqft
$2,132 Estimated rent
Home value
$321,600
$293,000 - $354,000
$2,132/mo
Zestimate® history
Loading...
Owner options
Explore your selling options
What's special
Welcome to true Florida living! Introducing 2918 Croton Road, this beautifully updated 3-bedroom home nestled in the heart of Apopka will capture your heart. This inviting home blends timeless Florida charm, warm real wood floors and modern upgrades, including a renovated bathroom and kitchen. The property has deeded access to the highly sought-after Bear Lake through the optional HOA, the boat drop, and lake front are walking distance from the home. Don't forget to bring your boat! Step inside to discover a bright, open layout that leads to a stunning Florida room bathed in natural light—an ideal spot to relax, work, or gather with friends and family. The spacious backyard and serene setting make it easy to enjoy Florida living to the fullest. With its unbeatable location, thoughtful updates, and lake access, this home is a rare gem! https://my.matterport.com/show/?m=VQ3MxfTDQSG&mls=1
Zillow last checked: 8 hours ago
Listing updated: June 20, 2025 at 08:33am
Listing Provided by:
Tara Kabella 407-276-3569,
IRON VALLEY REAL ESTATE CENTRAL FLORIDA 407-203-9595
Bought with:
Lorena Ortega, 3061716
INT'L PROFESSIONAL REALTY INC
Source: Stellar MLS,MLS#: O6305576 Originating MLS: Orlando Regional
Originating MLS: Orlando Regional

Facts & features
Interior
Bedrooms & bathrooms
- Bedrooms: 3
- Bathrooms: 1
- Full bathrooms: 1
Primary bedroom
- Features: Built-in Closet
- Level: First
- Area: 286 Square Feet
- Dimensions: 22x13
Bedroom 2
- Features: Built-in Closet
- Level: First
- Area: 156 Square Feet
- Dimensions: 12x13
Bedroom 3
- Features: Built-in Closet
- Level: First
- Area: 132 Square Feet
- Dimensions: 12x11
Florida room
- Level: First
- Area: 242 Square Feet
- Dimensions: 22x11
Kitchen
- Level: First
- Area: 160 Square Feet
- Dimensions: 16x10
Living room
- Level: First
- Area: 266 Square Feet
- Dimensions: 19x14
Heating
- Central
Cooling
- Central Air
Appliances
- Included: Microwave, Range, Refrigerator
- Laundry: Laundry Room
Features
- Other
- Flooring: Hardwood
- Has fireplace: No
Interior area
- Total structure area: 1,736
- Total interior livable area: 1,224 sqft
Property
Parking
- Total spaces: 1
- Parking features: Carport
- Carport spaces: 1
Features
- Levels: One
- Stories: 1
- Exterior features: Storage
- Waterfront features: Lake Privileges
- Body of water: BEAR LAKE
Lot
- Size: 0.31 Acres
Details
- Parcel number: 1821295060A000020
- Zoning: R-1A
- Special conditions: None
Construction
Type & style
- Home type: SingleFamily
- Property subtype: Single Family Residence
Materials
- Block
- Foundation: Crawlspace
- Roof: Shingle
Condition
- New construction: No
- Year built: 1955
Utilities & green energy
- Sewer: Septic Tank
- Water: Well
- Utilities for property: BB/HS Internet Available, Electricity Connected
Community & neighborhood
Location
- Region: Forest City
- Subdivision: PARADISE POINT 1ST SEC
HOA & financial
HOA
- Has HOA: Yes
Other fees
- Pet fee: $0 monthly
Other financial information
- Total actual rent: 0
Other
Other facts
- Listing terms: Cash,Conventional
- Ownership: Fee Simple
- Road surface type: Asphalt
Price history
| Date | Event | Price |
|---|---|---|
| 6/20/2025 | Sold | $325,000$266/sqft |
Source: | ||
| 5/14/2025 | Pending sale | $325,000$266/sqft |
Source: | ||
| 5/4/2025 | Listed for sale | $325,000+184.6%$266/sqft |
Source: | ||
| 7/16/2015 | Sold | $114,200-8.6%$93/sqft |
Source: Public Record Report a problem | ||
| 6/19/2015 | Pending sale | $125,000$102/sqft |
Source: KELLER WILLIAMS ADVANTAGE III #O5370970 Report a problem | ||
Public tax history
| Year | Property taxes | Tax assessment |
|---|---|---|
| 2024 | $897 +4.1% | $112,913 +3% |
| 2023 | $861 -2.8% | $109,624 +3% |
| 2022 | $886 -20.5% | $106,431 +3% |
Find assessor info on the county website
Neighborhood: 32703
Nearby schools
GreatSchools rating
- 6/10Bear Lake Elementary SchoolGrades: PK-5Distance: 0.7 mi
- 8/10Teague Middle SchoolGrades: 6-8Distance: 2.3 mi
- 6/10Lake Brantley High SchoolGrades: 9-12Distance: 2.2 mi
Schools provided by the listing agent
- Elementary: Bear Lake Elementary
- Middle: Teague Middle
- High: Lake Brantley High
Source: Stellar MLS. This data may not be complete. We recommend contacting the local school district to confirm school assignments for this home.
Get a cash offer in 3 minutes
Find out how much your home could sell for in as little as 3 minutes with a no-obligation cash offer.
Estimated market value
$321,600
