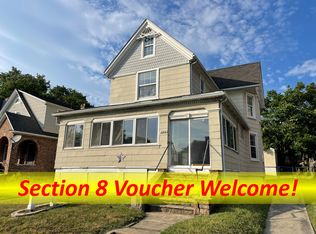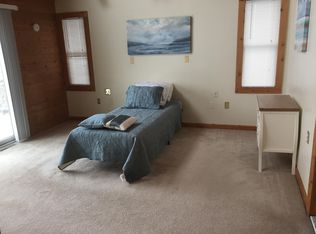Sold for $400,000
$400,000
2918 E Cold Spring Ln, Baltimore, MD 21214
3beds
2,367sqft
Single Family Residence
Built in 1895
5,571 Square Feet Lot
$394,100 Zestimate®
$169/sqft
$2,470 Estimated rent
Home value
$394,100
$343,000 - $453,000
$2,470/mo
Zestimate® history
Loading...
Owner options
Explore your selling options
What's special
“Blue & Gold Beauty in Lauraville – A Timeless Classic, Brilliantly Reimagined!” This stunning 1890s renovation blends historic charm with modern elegance. Featuring 3BR, 2.5BA, and a fully-finished attic with 3 bonus rooms, the home showcases a bold navy and gold-accented kitchen with quartz counters, soft-close 42" cabinets, LG stainless appliances, and a walk-in pantry. Warm oak LVP flooring, designer lighting, slat wood wall accents, and an electric fireplace create inviting character throughout. The formal dining room boasts a bay window, while upstairs offers a luxurious primary suite and spacious secondary bedrooms. Bathrooms include LED anti-fog mirrors, gold fixtures, and ceramic tile. Outside, enjoy an elevated deck with café lights, hardscaped path, raised garden beds, and a fully fenced yard. A private rear paved parking pad that can accommodate several vehicles completes the package. A polished gem in sought-after Lauraville!
Zillow last checked: 8 hours ago
Listing updated: August 06, 2025 at 07:13am
Listed by:
Marcus Ervin 240-461-0588,
EXIT First Realty
Bought with:
Rhonda Holt-Holder, 668949
Douglas Realty, LLC
Source: Bright MLS,MLS#: MDBA2166556
Facts & features
Interior
Bedrooms & bathrooms
- Bedrooms: 3
- Bathrooms: 3
- Full bathrooms: 2
- 1/2 bathrooms: 1
- Main level bathrooms: 1
Primary bedroom
- Features: Bathroom - Walk-In Shower, Ceiling Fan(s), Flooring - Luxury Vinyl Plank, Lighting - LED, Attached Bathroom
- Level: Upper
- Area: 180 Square Feet
- Dimensions: 12 x 15
Bedroom 2
- Features: Ceiling Fan(s), Flooring - Luxury Vinyl Plank, Lighting - LED
- Level: Upper
- Area: 240 Square Feet
- Dimensions: 16 x 15
Bedroom 3
- Features: Flooring - Luxury Vinyl Plank, Ceiling Fan(s), Lighting - LED
- Level: Upper
- Area: 156 Square Feet
- Dimensions: 13 x 12
Primary bathroom
- Features: Bathroom - Walk-In Shower, Lighting - LED, Flooring - Ceramic Tile
- Level: Upper
- Area: 48 Square Feet
- Dimensions: 6 x 8
Bathroom 2
- Features: Bathroom - Tub Shower, Flooring - Ceramic Tile, Lighting - LED
- Level: Upper
- Area: 60 Square Feet
- Dimensions: 6 x 10
Bonus room
- Features: Attic - Finished, Flooring - Carpet, Recessed Lighting
- Level: Upper
- Area: 260 Square Feet
- Dimensions: 13 x 20
Bonus room
- Features: Attic - Finished, Flooring - Carpet, Lighting - LED, Recessed Lighting
- Level: Upper
- Area: 130 Square Feet
- Dimensions: 13 x 10
Bonus room
- Features: Attic - Finished, Flooring - Carpet, Lighting - LED, Recessed Lighting
- Level: Upper
- Area: 234 Square Feet
- Dimensions: 18 x 13
Dining room
- Features: Recessed Lighting, Lighting - LED, Formal Dining Room, Flooring - Luxury Vinyl Plank
- Level: Main
- Area: 256 Square Feet
- Dimensions: 16 x 16
Foyer
- Features: Flooring - Luxury Vinyl Plank, Lighting - LED, Recessed Lighting
- Level: Main
- Area: 70 Square Feet
- Dimensions: 5 x 14
Half bath
- Features: Flooring - Ceramic Tile
- Level: Main
- Area: 20 Square Feet
- Dimensions: 5 x 4
Kitchen
- Features: Breakfast Bar, Countertop(s) - Quartz, Flooring - Luxury Vinyl Plank, Kitchen - Gas Cooking, Lighting - LED, Lighting - Ceiling, Lighting - Pendants, Recessed Lighting, Pantry, Kitchen Island
- Level: Main
- Area: 224 Square Feet
- Dimensions: 14 x 16
Laundry
- Level: Main
- Area: 18 Square Feet
- Dimensions: 3 x 6
Living room
- Features: Fireplace - Electric, Flooring - Luxury Vinyl Plank, Lighting - LED, Recessed Lighting, Crown Molding
- Level: Main
- Area: 384 Square Feet
- Dimensions: 16 x 24
Other
- Features: Pantry
- Level: Main
- Area: 30 Square Feet
- Dimensions: 5 x 6
Heating
- Forced Air, Central, Programmable Thermostat, Natural Gas
Cooling
- Ceiling Fan(s), Central Air, Programmable Thermostat, Electric
Appliances
- Included: Microwave, Built-In Range, Dishwasher, Disposal, Energy Efficient Appliances, ENERGY STAR Qualified Refrigerator, ENERGY STAR Qualified Dishwasher, Ice Maker, Oven/Range - Gas, Stainless Steel Appliance(s), Water Heater
- Laundry: Main Level, Laundry Room
Features
- Attic, Bathroom - Walk-In Shower, Bathroom - Tub Shower, Breakfast Area, Ceiling Fan(s), Crown Molding, Dining Area, Open Floorplan, Formal/Separate Dining Room, Kitchen - Gourmet, Kitchen Island, Pantry, Recessed Lighting, Upgraded Countertops, High Ceilings, Dry Wall
- Flooring: Ceramic Tile, Carpet, Luxury Vinyl, Wood
- Doors: Insulated
- Windows: Double Hung, Double Pane Windows, Bay/Bow, Energy Efficient, Low Emissivity Windows, Screens, Vinyl Clad
- Basement: Connecting Stairway,Exterior Entry,Rear Entrance,Unfinished,Walk-Out Access
- Number of fireplaces: 1
- Fireplace features: Electric, Insert
Interior area
- Total structure area: 3,007
- Total interior livable area: 2,367 sqft
- Finished area above ground: 2,367
Property
Parking
- Total spaces: 7
- Parking features: Asphalt, Enclosed, Driveway, Alley Access, On Street, Other
- Uncovered spaces: 7
Accessibility
- Accessibility features: None
Features
- Levels: Three
- Stories: 3
- Patio & porch: Deck
- Exterior features: Extensive Hardscape, Lighting, Rain Gutters, Sidewalks, Stone Retaining Walls, Other
- Pool features: None
- Fencing: Full,Privacy,Wood
Lot
- Size: 5,571 sqft
- Features: Landscaped, Rear Yard, Urban
Details
- Additional structures: Above Grade
- Parcel number: 0327265365 005
- Zoning: R-4
- Special conditions: Standard
Construction
Type & style
- Home type: SingleFamily
- Architectural style: Colonial,Other,Traditional
- Property subtype: Single Family Residence
Materials
- CPVC/PVC, Vinyl Siding, Asphalt
- Foundation: Crawl Space, Slab
- Roof: Architectural Shingle
Condition
- Excellent
- New construction: No
- Year built: 1895
- Major remodel year: 2025
Utilities & green energy
- Electric: Circuit Breakers
- Sewer: Public Sewer
- Water: Public
- Utilities for property: Above Ground, Cable Available, Natural Gas Available, Phone Available, Sewer Available, Water Available, Cable, Broadband
Green energy
- Energy efficient items: Appliances, Flooring, HVAC, Lighting
Community & neighborhood
Security
- Security features: Carbon Monoxide Detector(s)
Location
- Region: Baltimore
- Subdivision: Lauraville Historic District
- Municipality: Baltimore City
Other
Other facts
- Listing agreement: Exclusive Right To Sell
- Listing terms: Conventional,FHA,VA Loan
- Ownership: Fee Simple
Price history
| Date | Event | Price |
|---|---|---|
| 8/6/2025 | Sold | $400,000-4.8%$169/sqft |
Source: | ||
| 6/30/2025 | Pending sale | $420,000$177/sqft |
Source: | ||
| 6/21/2025 | Price change | $420,000-3.4%$177/sqft |
Source: | ||
| 6/4/2025 | Price change | $435,000-3.3%$184/sqft |
Source: | ||
| 5/19/2025 | Price change | $449,990-3.2%$190/sqft |
Source: | ||
Public tax history
| Year | Property taxes | Tax assessment |
|---|---|---|
| 2025 | -- | $169,600 +5.5% |
| 2024 | $3,795 +1.4% | $160,800 +1.4% |
| 2023 | $3,743 +1.4% | $158,600 -1.4% |
Find assessor info on the county website
Neighborhood: Lauraville
Nearby schools
GreatSchools rating
- 5/10Garrett Heights Elementary SchoolGrades: PK-8Distance: 0.4 mi
- 2/10Mergenthaler Vocational-Technical High SchoolGrades: 9-12Distance: 1.3 mi
- 3/10City Neighbors High SchoolGrades: 9-12Distance: 1 mi
Schools provided by the listing agent
- District: Baltimore City Public Schools
Source: Bright MLS. This data may not be complete. We recommend contacting the local school district to confirm school assignments for this home.
Get pre-qualified for a loan
At Zillow Home Loans, we can pre-qualify you in as little as 5 minutes with no impact to your credit score.An equal housing lender. NMLS #10287.

