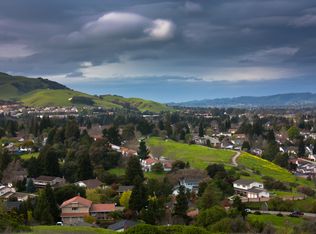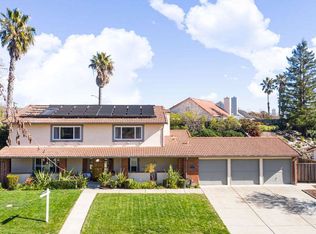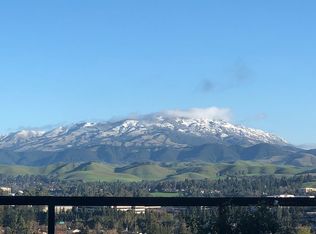Sold for $2,011,000
$2,011,000
2918 Morgan Dr, San Ramon, CA 94583
4beds
2,291sqft
Residential, Single Family Residence
Built in 1985
0.3 Acres Lot
$2,014,600 Zestimate®
$878/sqft
$5,272 Estimated rent
Home value
$2,014,600
$1.81M - $2.24M
$5,272/mo
Zestimate® history
Loading...
Owner options
Explore your selling options
What's special
VIEWS, VIEWS, VIEWS!!! Welcome to 2918 Morgan Drive, a beautifully appointed single-story home nestled on an expansive .30-acre lot (approx) in the sought-after Bollinger Hills neighborhood. 4 bedrooms, 3 baths with an approx. 2,291 square feet of living space. Open floor plan, updated kitchen and baths, attractive Travertine tile, hardwood floors and carpeted flooring, updated lighting, SMART home technology, gleaming pool and spa! As you enter the home you are greeted by a dining area to your right, living room straight ahead with picturesque views of Mount Diablo! The left side of the home has 4 generous size bedrooms, including primary suite with backyard access. Large, updated primary bath with jetted tub & stall shower. To the right of the entry you are greeted by a large kitchen-family combo space with raised ceiling, large island, back yard views and much more! Large back yard with pool, sun room, grass area and AMAZING views of the San Ramon Valley! 3 car garage, side yard access for RV/boat parking, close to schools, shops, restaurants, San Ramon City Center, commute access and much more! This one won't last long!!!
Zillow last checked: 8 hours ago
Listing updated: September 22, 2025 at 10:43pm
Listed by:
Steve Ohlmeyer DRE #01321211 925-570-5330,
Coldwell Banker,
Michael Ohlmeyer DRE #01326675 925-570-5627,
Coldwell Banker
Bought with:
Rakhee Narsude, DRE #02049319
Coldwell Banker Realty
Source: CCAR,MLS#: 41108012
Facts & features
Interior
Bedrooms & bathrooms
- Bedrooms: 4
- Bathrooms: 3
- Full bathrooms: 3
Bathroom
- Features: Shower Over Tub, Solid Surface, Stall Shower, Tile, Updated Baths, Tub with Jets
Kitchen
- Features: 220 Volt Outlet, Breakfast Bar, Stone Counters, Dishwasher, Eat-in Kitchen, Disposal, Gas Range/Cooktop, Grill Built-in, Ice Maker Hookup, Kitchen Island, Microwave, Oven Built-in, Range/Oven Built-in, Self-Cleaning Oven, Updated Kitchen
Heating
- Forced Air
Cooling
- Ceiling Fan(s), Central Air
Appliances
- Included: Dishwasher, Gas Range, Indoor Grill, Plumbed For Ice Maker, Microwave, Oven, Range, Self Cleaning Oven, Gas Water Heater
- Laundry: Hookups Only, Laundry Room, Common Area
Features
- Florida/Screen Room, Breakfast Bar, Updated Kitchen
- Flooring: Concrete, Hardwood, Tile, Carpet
- Windows: Double Pane Windows, Window Coverings
- Number of fireplaces: 1
- Fireplace features: Family Room, Gas, Gas Starter
Interior area
- Total structure area: 2,291
- Total interior livable area: 2,291 sqft
Property
Parking
- Total spaces: 3
- Parking features: Attached, Direct Access, Side Yard Access, Garage Door Opener
- Attached garage spaces: 3
Accessibility
- Accessibility features: None
Features
- Levels: One
- Stories: 1
- Exterior features: Garden/Play, Storage
- Has private pool: Yes
- Pool features: Gas Heat, In Ground, Pool Cover, Pool Sweep, Fenced, Pool/Spa Combo
- Has spa: Yes
- Spa features: Heated, Bath
- Fencing: Fenced
- Has view: Yes
- View description: City Lights, Park/Greenbelt, Hills, Mountain(s), City
Lot
- Size: 0.30 Acres
- Features: Level, Premium Lot, Sprinklers In Rear, Back Yard, Front Yard, Side Yard
Details
- Additional structures: Shed(s)
- Parcel number: 2096900259
- Special conditions: Standard
- Other equipment: Irrigation Equipment
Construction
Type & style
- Home type: SingleFamily
- Architectural style: Ranch
- Property subtype: Residential, Single Family Residence
Materials
- Stone, Stucco, Wood Siding
- Foundation: Slab
- Roof: Tile
Condition
- Existing
- New construction: No
- Year built: 1985
Utilities & green energy
- Electric: No Solar, 220 Volts in Kitchen
- Sewer: Public Sewer
- Water: Public
Green energy
- Energy efficient items: None
Community & neighborhood
Location
- Region: San Ramon
- Subdivision: Bollinger Hills
HOA & financial
HOA
- Has HOA: Yes
- HOA fee: $40 monthly
- Amenities included: Clubhouse, Greenbelt, Playground, Pool, Tennis Court(s), Other, Barbecue, BBQ Area
- Services included: Common Area Maint, Management Fee, Reserve Fund
- Association name: BOLLINGER HILLS
- Association phone: 925-355-1309
Price history
| Date | Event | Price |
|---|---|---|
| 9/17/2025 | Sold | $2,011,000+0.6%$878/sqft |
Source: | ||
| 8/27/2025 | Pending sale | $1,999,000$873/sqft |
Source: | ||
| 8/21/2025 | Listed for sale | $1,999,000$873/sqft |
Source: | ||
Public tax history
| Year | Property taxes | Tax assessment |
|---|---|---|
| 2025 | $5,462 +1.8% | $580,694 +2% |
| 2024 | $5,366 +0.7% | $569,308 +2% |
| 2023 | $5,328 -0.9% | $558,146 +2% |
Find assessor info on the county website
Neighborhood: 94583
Nearby schools
GreatSchools rating
- 8/10Bollinger Canyon Elementary SchoolGrades: K-5Distance: 0.3 mi
- 8/10Iron Horse Middle SchoolGrades: 6-8Distance: 1.3 mi
- 9/10California High SchoolGrades: 9-12Distance: 1.6 mi
Schools provided by the listing agent
- District: San Ramon Valley (925) 552-5500
Source: CCAR. This data may not be complete. We recommend contacting the local school district to confirm school assignments for this home.
Get a cash offer in 3 minutes
Find out how much your home could sell for in as little as 3 minutes with a no-obligation cash offer.
Estimated market value$2,014,600
Get a cash offer in 3 minutes
Find out how much your home could sell for in as little as 3 minutes with a no-obligation cash offer.
Estimated market value
$2,014,600


