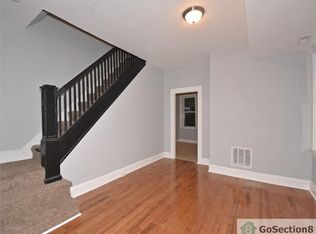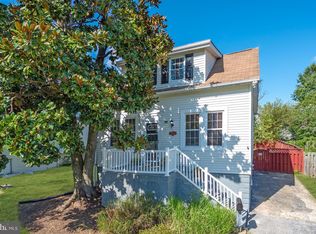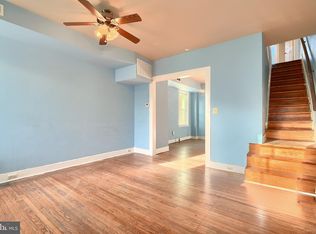Sold for $390,000 on 04/21/25
$390,000
2918 Pinewood Ave, Baltimore, MD 21214
4beds
2,400sqft
Single Family Residence
Built in 1927
6,995 Square Feet Lot
$226,000 Zestimate®
$163/sqft
$3,347 Estimated rent
Home value
$226,000
$192,000 - $264,000
$3,347/mo
Zestimate® history
Loading...
Owner options
Explore your selling options
What's special
Captivating Renovated 4BD/3.5BA Craftsmen in Hamilton Heights! Experience the perfect blend of original charm and modern updates with timeless appeal and contemporary convenience. Enter the living room and take in the stunning designer color scheme with coordinated fixtures and luxury vinyl plank flooring. Notice the thoughtfully curated updates and the restored architecture of the craftsmen columns, stained glass and trim that maintains this home's character. Imagine hosting your friends and family in your new gourmet kitchen with soft close white cabinets, new stainless steel appliances, and granite countertops. The U-shaped kitchen provides ample space to entertain, a breakfast bar, eat-in dining area and access to your outdoor patio. A separate formal dining room is available for even larger gatherings. Convenient Powder Room on main level. Retire at the end of the day to your Primary Suite featuring a huge walk-in closet and an en-suite bathroom adorned with marbled ceramic tiles, a modern vanity, and stylish fixtures. Upper level has 2 other spacious bedrooms complete with great closet space, new plush carpeting and a complementary remodeled full bath. Fully finished redesigned basement features a family room and 4th bedroom with carpeting, 3rd full bath, utility room and laundry area with a walk-out. Completely updated systems!! New HVAC, windows, plumbing, and 200-amp electric service (all permitted). Professionally insulated with a newer roof for energy efficiency. Schedule your showing today to experience everything this exceptional home has to offer!
Zillow last checked: 8 hours ago
Listing updated: May 05, 2025 at 08:25pm
Listed by:
Mary Kowalchuk 443-604-0537,
Witz Realty, LLC
Bought with:
cory willems
Keller Williams Gateway LLC
Source: Bright MLS,MLS#: MDBA2153048
Facts & features
Interior
Bedrooms & bathrooms
- Bedrooms: 4
- Bathrooms: 4
- Full bathrooms: 3
- 1/2 bathrooms: 1
- Main level bathrooms: 1
Primary bedroom
- Features: Flooring - Carpet, Attached Bathroom, Walk-In Closet(s)
- Level: Upper
- Area: 247 Square Feet
- Dimensions: 19 x 13
Bedroom 2
- Features: Flooring - Carpet
- Level: Upper
- Area: 210 Square Feet
- Dimensions: 15 x 14
Bedroom 3
- Features: Flooring - Carpet
- Level: Upper
- Area: 156 Square Feet
- Dimensions: 13 x 12
Bedroom 4
- Features: Flooring - Carpet
- Level: Lower
- Area: 744 Square Feet
- Dimensions: 31 x 24
Primary bathroom
- Features: Bathroom - Stall Shower
- Level: Upper
- Area: 56 Square Feet
- Dimensions: 8 x 7
Bathroom 2
- Features: Bathroom - Tub Shower
- Level: Upper
- Area: 42 Square Feet
- Dimensions: 7 x 6
Bathroom 3
- Features: Bathroom - Stall Shower
- Level: Lower
- Area: 48 Square Feet
- Dimensions: 8 x 6
Dining room
- Features: Flooring - Luxury Vinyl Plank
- Level: Main
- Area: 195 Square Feet
- Dimensions: 13 x 15
Family room
- Features: Flooring - Carpet
- Level: Lower
- Area: 368 Square Feet
- Dimensions: 23 x 16
Half bath
- Level: Main
Kitchen
- Features: Flooring - Luxury Vinyl Plank, Kitchen - Gas Cooking, Dining Area, Granite Counters, Breakfast Bar
- Level: Main
- Area: 240 Square Feet
- Dimensions: 20 x 12
Laundry
- Level: Lower
Living room
- Features: Flooring - Luxury Vinyl Plank
- Level: Main
- Area: 240 Square Feet
- Dimensions: 20 x 12
Utility room
- Level: Lower
Heating
- Heat Pump, Electric
Cooling
- Central Air, Electric
Appliances
- Included: Microwave, Dishwasher, Disposal, Oven/Range - Gas, Refrigerator, Stainless Steel Appliance(s), Ice Maker, Water Dispenser, Gas Water Heater
- Laundry: In Basement, Hookup, Washer/Dryer Hookups Only, Laundry Room
Features
- Bathroom - Tub Shower, Kitchen - Gourmet, Kitchen Island, Upgraded Countertops, Walk-In Closet(s), Formal/Separate Dining Room, Dining Area
- Flooring: Luxury Vinyl, Carpet
- Windows: Double Pane Windows, Energy Efficient, Stain/Lead Glass
- Basement: Finished
- Has fireplace: No
Interior area
- Total structure area: 3,176
- Total interior livable area: 2,400 sqft
- Finished area above ground: 1,624
- Finished area below ground: 776
Property
Parking
- Parking features: Driveway
- Has uncovered spaces: Yes
Accessibility
- Accessibility features: None
Features
- Levels: Three
- Stories: 3
- Patio & porch: Patio
- Pool features: None
- Fencing: Chain Link,Back Yard
Lot
- Size: 6,995 sqft
Details
- Additional structures: Above Grade, Below Grade
- Parcel number: 0327345492 063
- Zoning: R-3
- Special conditions: Standard
Construction
Type & style
- Home type: SingleFamily
- Architectural style: Craftsman
- Property subtype: Single Family Residence
Materials
- Vinyl Siding
- Foundation: Other
Condition
- Very Good
- New construction: No
- Year built: 1927
- Major remodel year: 2025
Utilities & green energy
- Electric: 200+ Amp Service
- Sewer: Public Sewer
- Water: Public
Community & neighborhood
Location
- Region: Baltimore
- Subdivision: Hamilton Heights
- Municipality: Baltimore City
Other
Other facts
- Listing agreement: Exclusive Right To Sell
- Listing terms: Conventional
- Ownership: Fee Simple
Price history
| Date | Event | Price |
|---|---|---|
| 4/21/2025 | Sold | $390,000+1.3%$163/sqft |
Source: | ||
| 3/18/2025 | Pending sale | $385,000$160/sqft |
Source: | ||
| 3/6/2025 | Listed for sale | $385,000+77.8%$160/sqft |
Source: | ||
| 1/8/2025 | Sold | $216,500$90/sqft |
Source: Public Record | ||
| 10/9/2024 | Sold | $216,500-13.4%$90/sqft |
Source: | ||
Public tax history
| Year | Property taxes | Tax assessment |
|---|---|---|
| 2025 | -- | $158,367 +5.7% |
| 2024 | $3,535 | $149,800 |
| 2023 | $3,535 | $149,800 |
Find assessor info on the county website
Neighborhood: Westfield
Nearby schools
GreatSchools rating
- 6/10Hamilton Elementary/Middle SchoolGrades: PK-8Distance: 0.2 mi
- NAN.A.C.A. Freedom And Democracy Academy IiGrades: 6-12Distance: 0.4 mi
- NAFriendship Academy Of Engineering And TechnologyGrades: 6-12Distance: 0.4 mi
Schools provided by the listing agent
- District: Baltimore City Public Schools
Source: Bright MLS. This data may not be complete. We recommend contacting the local school district to confirm school assignments for this home.

Get pre-qualified for a loan
At Zillow Home Loans, we can pre-qualify you in as little as 5 minutes with no impact to your credit score.An equal housing lender. NMLS #10287.
Sell for more on Zillow
Get a free Zillow Showcase℠ listing and you could sell for .
$226,000
2% more+ $4,520
With Zillow Showcase(estimated)
$230,520

