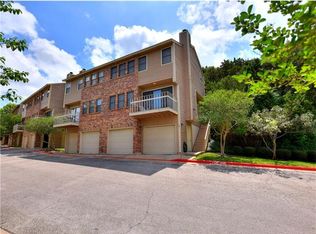Panoramic main body Lake Travis waterfront views may be seen from the wall of windows in this soft contemporary over-sized condo in the gated Villas on Travis community with lake access, sport court, neighborhood pool & fitness center. Extensively updated for the most discerning clientele that has a desire for a lock & leave or primary residence with low maintenance. Highly acclaimed Lake Travis schools, convenient shopping, restaurants & entertainment make for an ideal retreat from the hustle & bustle of downtown living.
This property is off market, which means it's not currently listed for sale or rent on Zillow. This may be different from what's available on other websites or public sources.
