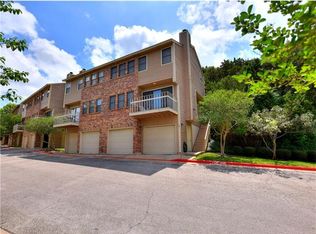BEST VALUE IN VILLAS ON TRAVIS! All Utilities except electricity included in HOA! Take the stress of life away when you enter the gates of your new Lake Travis Retreat. Enjoy peaceful lake views from the main or master patio. Unit features 2 Master Suites with private baths. Cook your favorite meals in the open kitchen or unwind while a fire crackles in your fireplace in the living area. Take a walk to a secluded, on site Lake viewing area and relax on the chaise as the sun sets on beautiful Lake Travis. Multiple pools, hot tubs, basketball courts, tennis courts, and private dock await your use!
This property is off market, which means it's not currently listed for sale or rent on Zillow. This may be different from what's available on other websites or public sources.
