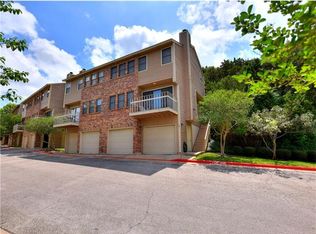This 1793 square foot condo home has 4 bedrooms and 4.0 bathrooms. This home is located at 2918 Ranch Rd #297-620, Austin, TX 78745.
This property is off market, which means it's not currently listed for sale or rent on Zillow. This may be different from what's available on other websites or public sources.
