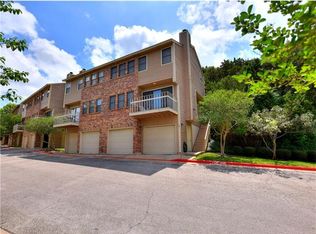Enjoy lake living at this waterfront condo community. This elegant lock-and-leave has been recently updated. Move-in ready. Dramatic open floor plan with vaulted ceilings, wood floors, fireplace, wet bar and stunning lake views. Granite counters and wine fridge in kitchen. Amazing lake views from upper and lower decks. Lots of amenities. Walk a few steps from covered parking to first floor entrance, tennis courts and meditation garden. Lake access from two-story boat dock. Large state-of-the-art gym. Two Pools. Secluded lounging areas overlooking lake. Key fob allows entrance to Lucy's Fried Chicken with outdoor lake-view dining. Dog-friendly. Two newer HVAC units. HOA includes cable TV, internet, water, sewer, trash, gated access and on-site manager. Close to new medical center, shopping and dining.
This property is off market, which means it's not currently listed for sale or rent on Zillow. This may be different from what's available on other websites or public sources.
