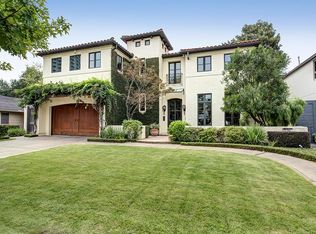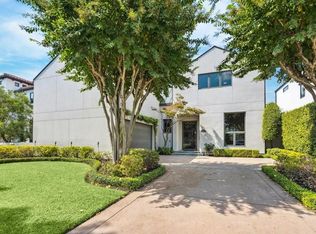Located in desirable Upper Kirby. Fresh & ready to move in with rich dark hardwoods, high ceilings, open kitchen & family room.Natural light highlights the dramatic semi-circular stair case. Beautiful granites set off the stainless steel appliances in the kitchen. Window over the kitchen sink & porch off of the breakfast space adds to the enjoyment of bringing the out doors in.Primary suite offers a great area to retreat to with space for a sitting area & it's own private balcony viewing off to the skyline. Primary bath offers a large soaking tub with separate shower & 2 vanities.Large walk-in closet has plenty of space with two separate built-ins. Secondary bedrooms are large & can offer multi-purpose space for sleeping, office or gameroom. Private views into your fully fenced back yard offers privacy & shade. Gated entrance will greet your guests. Elevator capable to all floors is a must have when buying a home One short block to Whole Foods-many 5 star restaurants & shopping. MUSTC
This property is off market, which means it's not currently listed for sale or rent on Zillow. This may be different from what's available on other websites or public sources.


