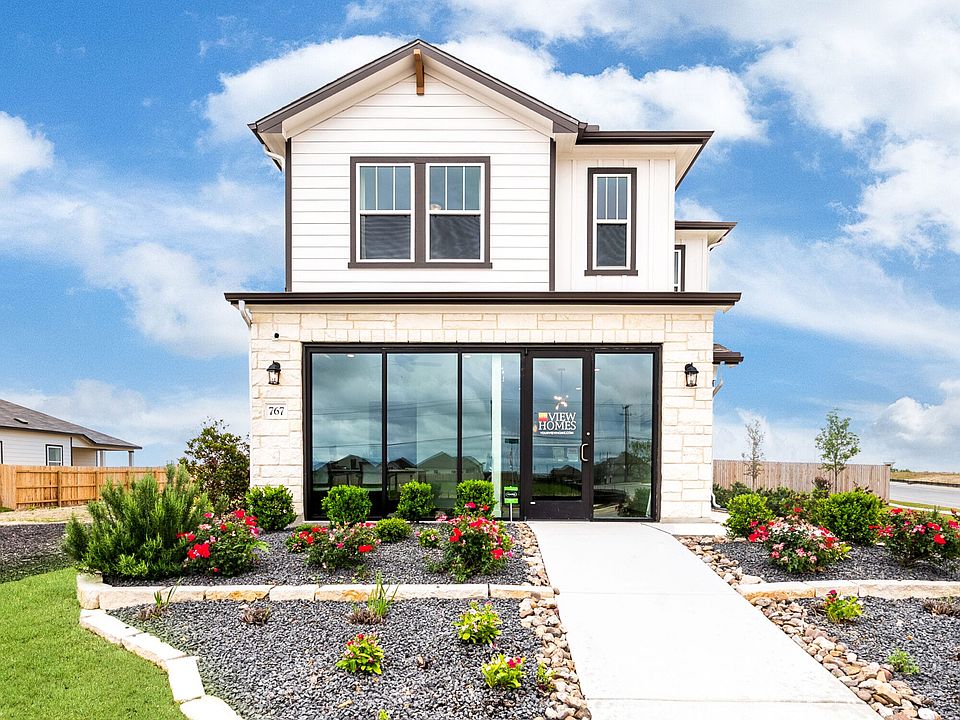Welcome to the Vista View - Where Comfort Meets Elegance Step into this stunning two-story home offering 2,206 square feet of beautifully designed living space. Featuring 4 spacious bedrooms and 3.5 luxurious bathrooms, including a private master ensuite, this home provides the perfect retreat for every member of the household. The heart of the home is its open-concept living area, where natural light pours through expansive windows, showcasing the impeccable craftsmanship and thoughtful details throughout. The gourmet kitchen is a chef's dream, complete with modern appliances, generous storage, and a stylish island that flows seamlessly into the inviting dining area-ideal for both everyday meals and special gatherings. Enjoy the convenience of a 2-car garage, and discover the added versatility of a flex space, perfect for a home office, playroom, or creative studio. Located in a desirable community, the Vista View offers more than just a home-it's a lifestyle. With move-in ready options and available lots, now is the perfect time to make your dream a reality. Don't miss your chance to experience the epitome of modern living. Schedule your tour today.
New construction
$369,990
2919 Angelou Street, New Braunfels, TX 78130
4beds
2,206sqft
Single Family Residence
Built in 2025
4,356 Square Feet Lot
$365,600 Zestimate®
$168/sqft
$42/mo HOA
What's special
Modern appliancesStunning two-story homeImpeccable craftsmanshipLuxurious bathroomsExpansive windowsSpacious bedroomsInviting dining area
Call: (830) 243-5393
- 164 days |
- 134 |
- 5 |
Zillow last checked: 7 hours ago
Listing updated: October 29, 2025 at 02:07pm
Listed by:
Ashisha Moran TREC #742747 (512) 657-9832,
Move Up America
Source: LERA MLS,MLS#: 1868343
Travel times
Schedule tour
Select your preferred tour type — either in-person or real-time video tour — then discuss available options with the builder representative you're connected with.
Open houses
Facts & features
Interior
Bedrooms & bathrooms
- Bedrooms: 4
- Bathrooms: 4
- Full bathrooms: 3
- 1/2 bathrooms: 1
Primary bedroom
- Features: Walk-In Closet(s), Full Bath
- Area: 182
- Dimensions: 14 x 13
Bedroom 2
- Area: 176
- Dimensions: 16 x 11
Bedroom 3
- Area: 132
- Dimensions: 12 x 11
Bedroom 4
- Area: 110
- Dimensions: 11 x 10
Primary bathroom
- Features: Shower Only, Double Vanity
- Area: 81
- Dimensions: 9 x 9
Dining room
- Area: 54
- Dimensions: 9 x 6
Family room
- Area: 169
- Dimensions: 13 x 13
Kitchen
- Area: 135
- Dimensions: 15 x 9
Heating
- Central, Electric
Cooling
- Central Air
Appliances
- Included: Cooktop, Microwave, Disposal, Dishwasher, Plumbed For Ice Maker, Electric Water Heater, Plumb for Water Softener
- Laundry: Washer Hookup, Dryer Connection
Features
- One Living Area, Master Downstairs, Solid Counter Tops, Programmable Thermostat
- Flooring: Carpet, Other
- Windows: Low Emissivity Windows
- Has basement: No
- Has fireplace: No
- Fireplace features: Not Applicable
Interior area
- Total interior livable area: 2,206 sqft
Property
Parking
- Total spaces: 2
- Parking features: Two Car Garage
- Garage spaces: 2
Features
- Levels: Two
- Stories: 2
- Patio & porch: Covered
- Exterior features: Sprinkler System
- Pool features: None
- Fencing: Privacy
Lot
- Size: 4,356 Square Feet
Details
- Parcel number: 1G1417100101200000
Construction
Type & style
- Home type: SingleFamily
- Property subtype: Single Family Residence
Materials
- Brick, Stone, Fiber Cement, Radiant Barrier
- Foundation: Slab
- Roof: Heavy Composition
Condition
- Under Construction,New Construction
- New construction: Yes
- Year built: 2025
Details
- Builder name: View Homes
Utilities & green energy
- Electric: GVEC
- Sewer: GBRA
- Water: GVSUD
- Utilities for property: City Garbage service
Community & HOA
Community
- Features: Other
- Security: Smoke Detector(s), Prewired, Carbon Monoxide Detector(s)
- Subdivision: Highland Ridge
HOA
- Has HOA: Yes
- HOA fee: $500 annually
- HOA name: ALAMO MANAGEMENT GROUP
Location
- Region: New Braunfels
Financial & listing details
- Price per square foot: $168/sqft
- Tax assessed value: $24,450
- Annual tax amount: $1
- Price range: $370K - $370K
- Date on market: 5/20/2025
- Cumulative days on market: 165 days
- Listing terms: Conventional,FHA,VA Loan,Cash,Investors OK
About the community
Welcome to Highland Ridge, a quaint community hidden in the stunning Texas Hill Country. Nestled just off Klein Road by I-35 in New Braunfels, this neighborhood offers functional one and two story floorplans that blend style and functionality. Immerse yourself in outdoor adventures with the Comal and Guadalupe Rivers and Canyon Lake at your fingertips. Enjoy the conveniences of local attractions and the exceptional New Braunfels ISD schools nearby. Highland Ridge is the perfect blend of comfort, convenience, and community. Come visit today and experience all that Highland Ridge in New Braunfels, Texas has to offer!
Source: View Homes

